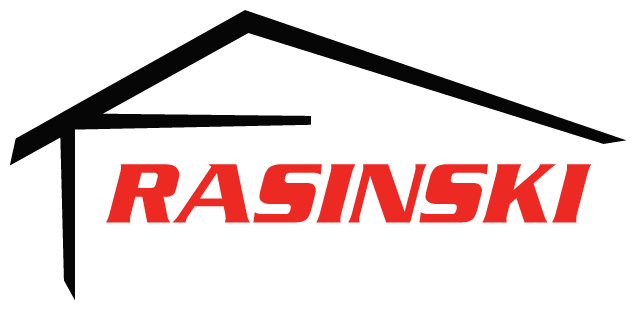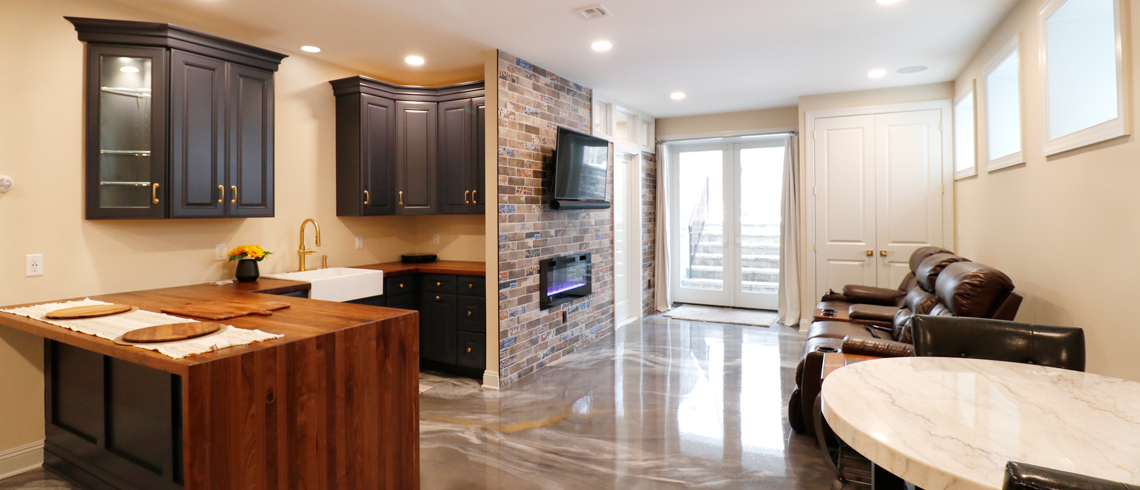
Looking to create more living space in your home? One of the most cost-effective ways to add more livable square footage is by finishing your basement. This level is literally a blank canvas just waiting for your ideas to take shape. We help homeowners throughout the Monmouth County area transform this untapped area into a welcoming space in which they want to spend time – just as we did for our clients in the project highlighted below.
A Basement Transformation in Monmouth County
There’s no bigger compliment for a home contractor than a client sharing you as a recommendation to a friend or hiring them back for another project. Our latest finished basement in Howell, NJ is an example of the latter. Explore the process from construction to completion of this finished basement in this Monmouth County NJ home. It includes an entertaining television area, a small kitchen with an area for island seating, and a full bathroom with a beautiful black and gold theme, and a spacious bedroom.
First Part of this Project
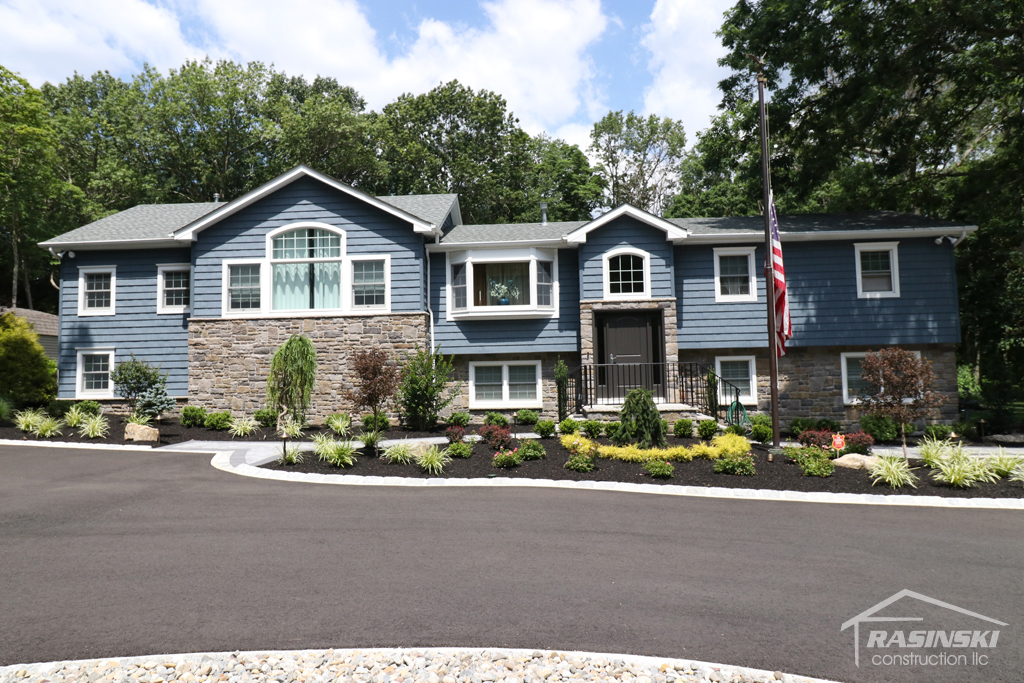
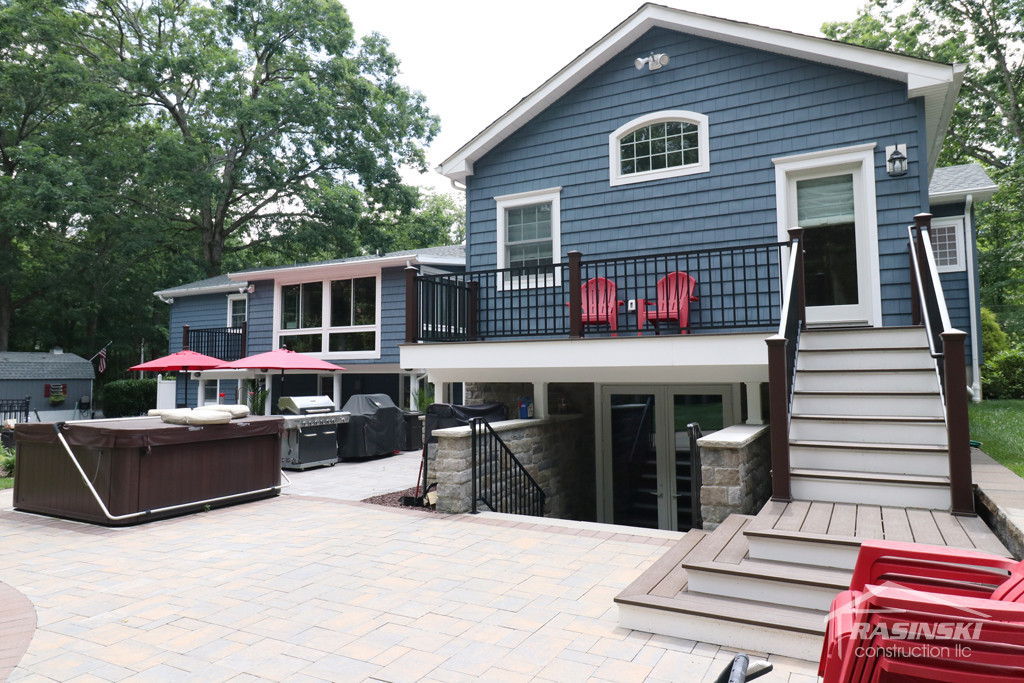
Several years ago, we were hired to build a multi-level 1500 square foot addition to this Monmouth County home within five months, during the pandemic era. You can see more details on that project here on our previous blog post.
During the building process, we took over the hassle of obtaining all the required building permits and ensuring the addition complied with town zoning ordinances and restrictions. We also controlled all the moving parts in each step, from the pouring of foundation to framing and proper insulation. The results of all this hard work included a main level master bedroom suite with a spa like bathroom and large living room space.
Basement Plans
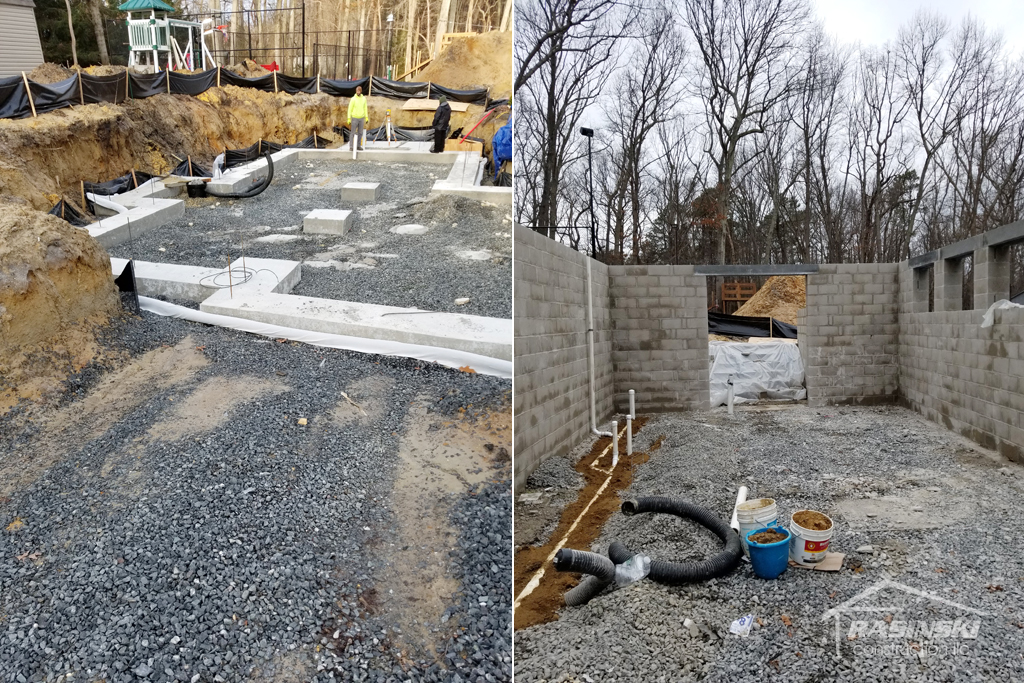
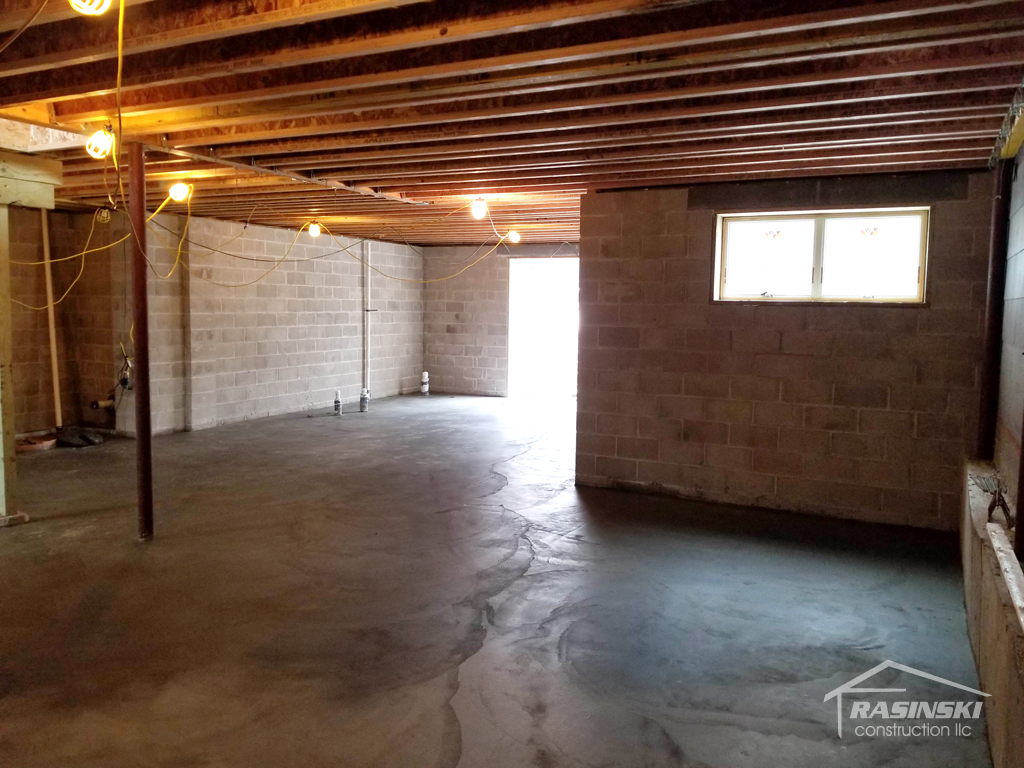
Besides pouring a cement slab floor and installing heated flooring in preparation for a future finished basement project, the lower level was left unfinished. This past year, we returned to help complete the vision of this lower level under the master suite level. The basement plans include a bedroom suite for college-aged son, a small kitchen area with sink, a seating area with a big-screen television, and a fireplace feature. In addition, there is a small storage closet and a full bathroom in proximity to the basement’s walkout leading to the pool area.
Framing Along the Foundation
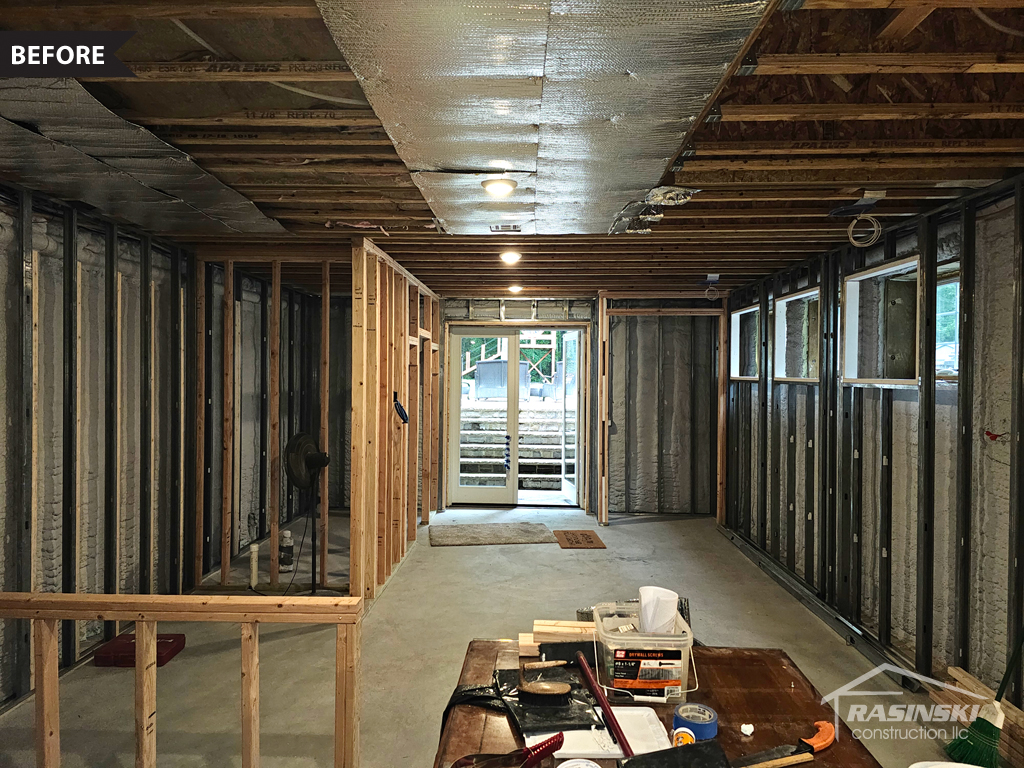
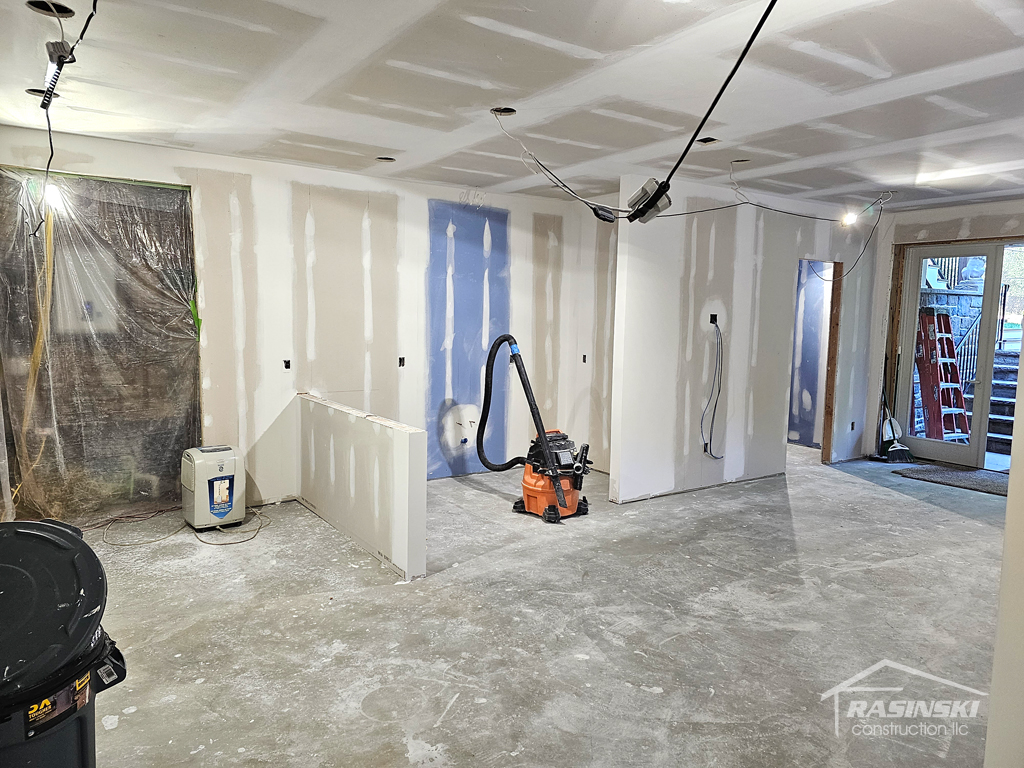
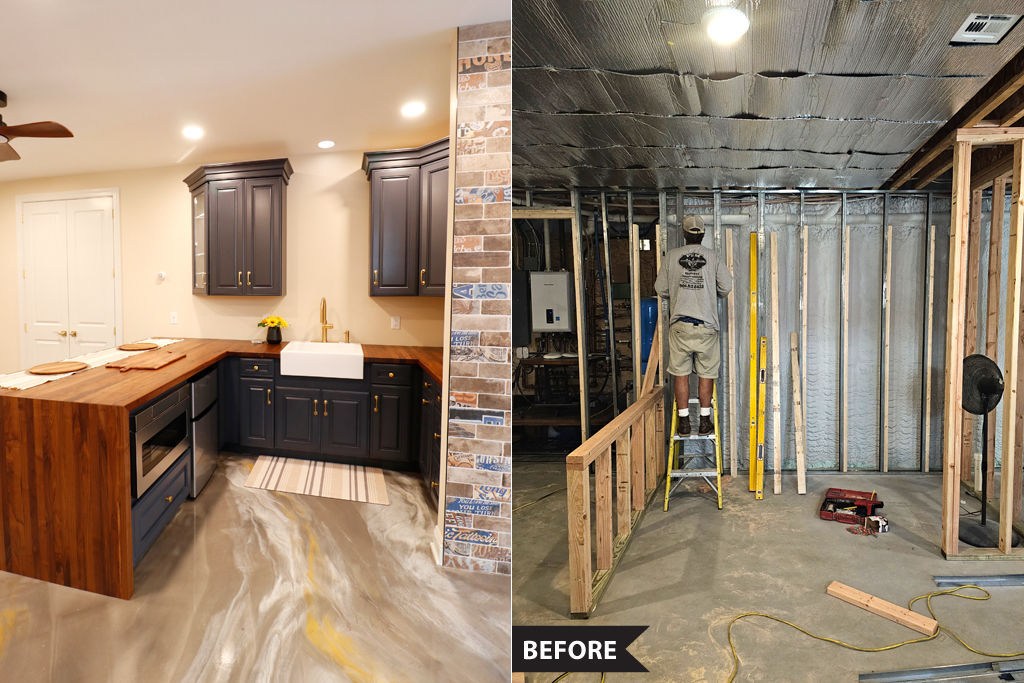
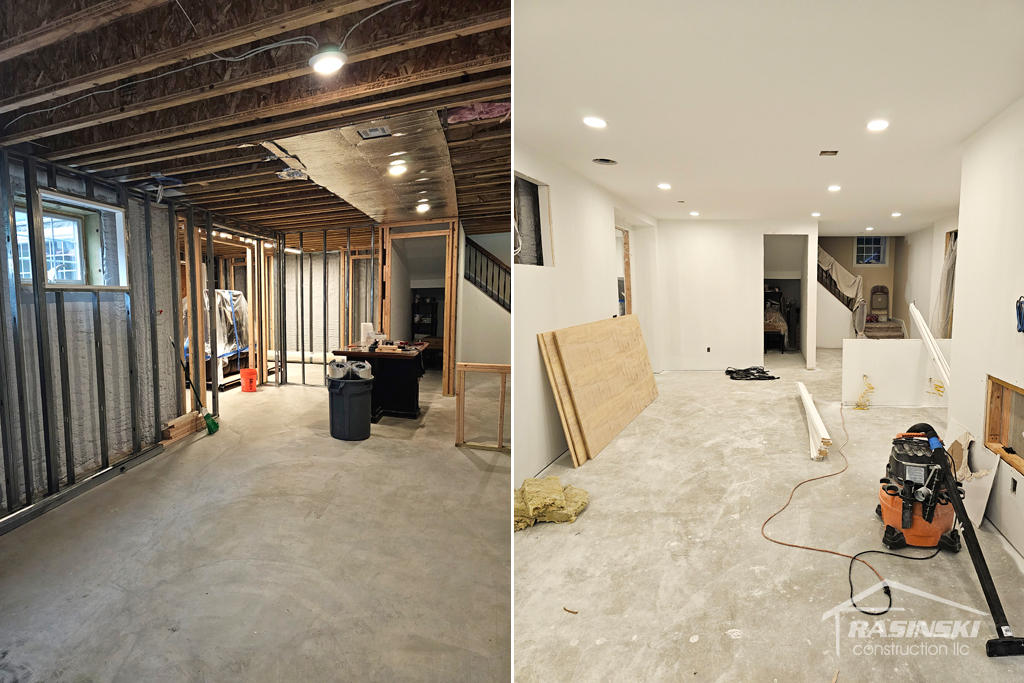
The wall framing is a mix of light gauge metal and wood studs. The exterior foundation walls were coated in closed cell spray foam when the addition was completed. To enhance sound control, open cell spray was applied to the ceiling before adding the drywall layer.
It’s All In the Details
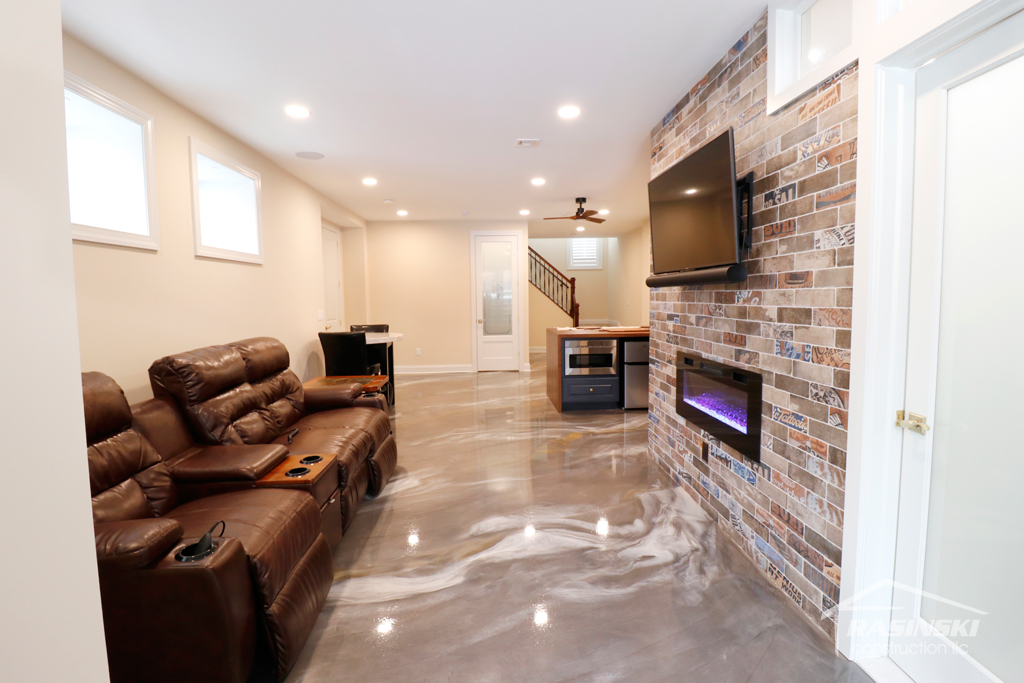
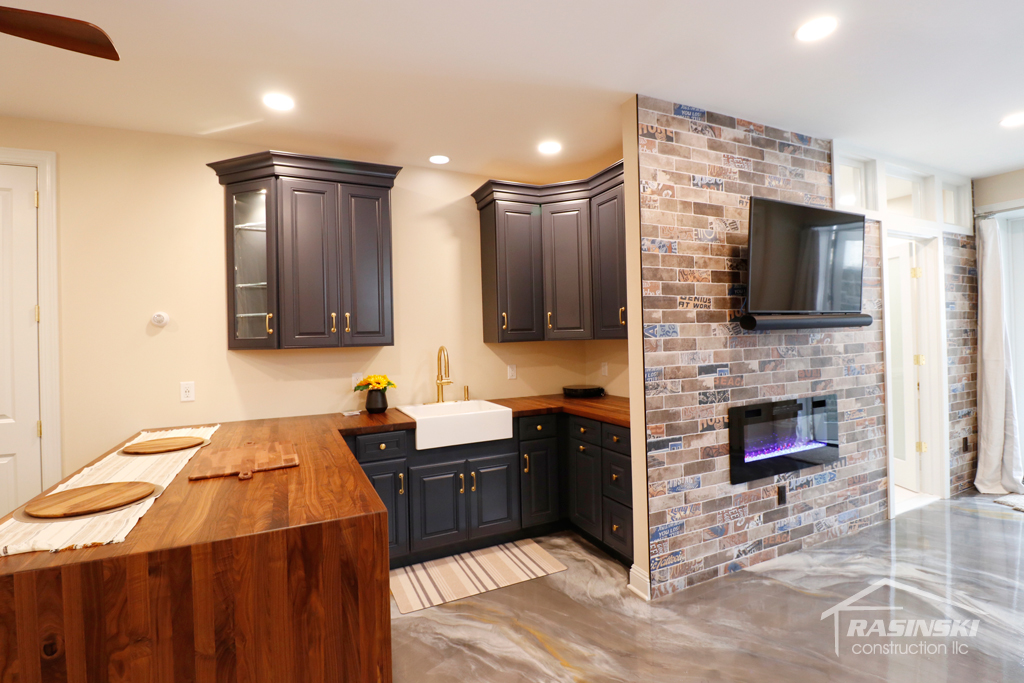
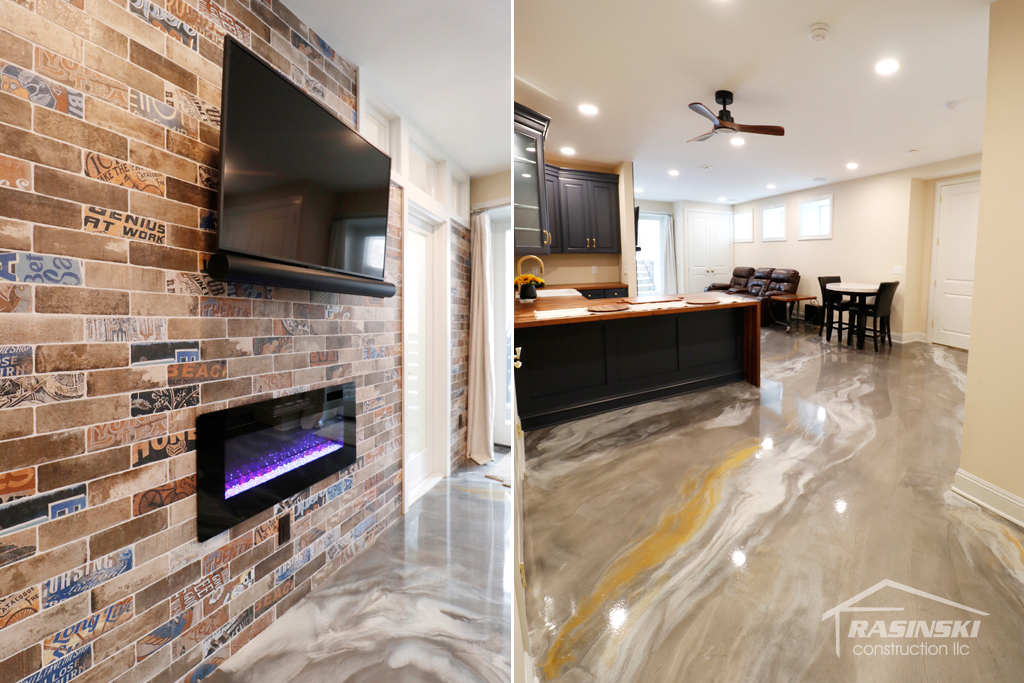
A few months later, this finished basement was ready for a hangout, a sleep, a meal, and a shower.
Looking down, you’ll notice the unique epoxy finish over the heated floors throughout.
Looking up, you’ll see the height of this space is an impressive nine feet tall. To help accentuate this height, the doors for all the spaces were eight feet tall for a more custom look, as opposed to the standard height of six to eight feet.
Fitting in a Full Basement Bathroom
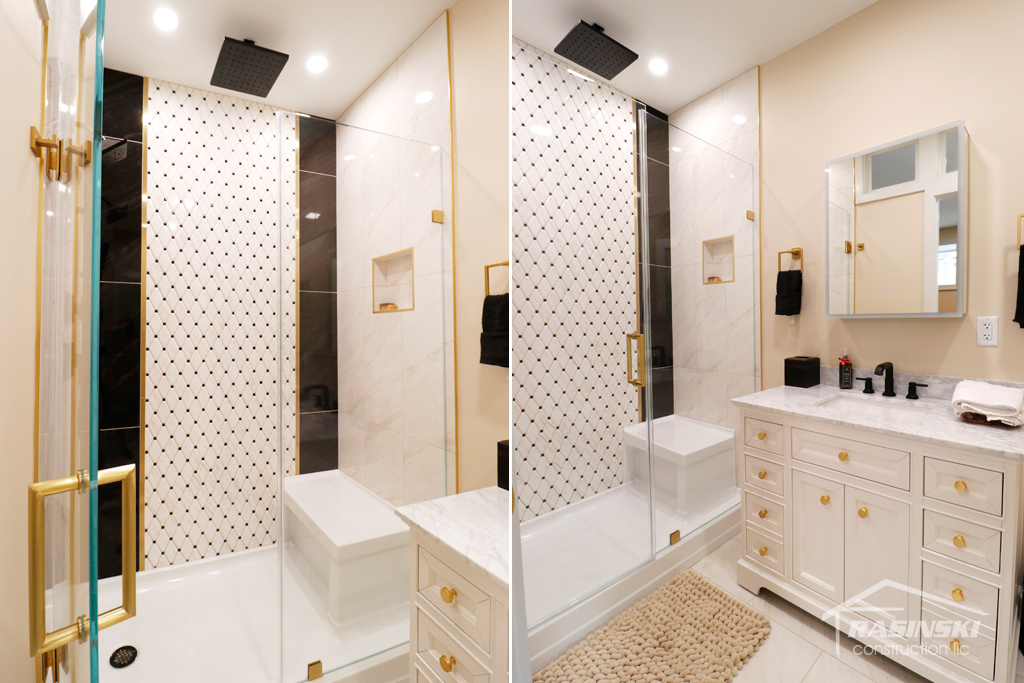
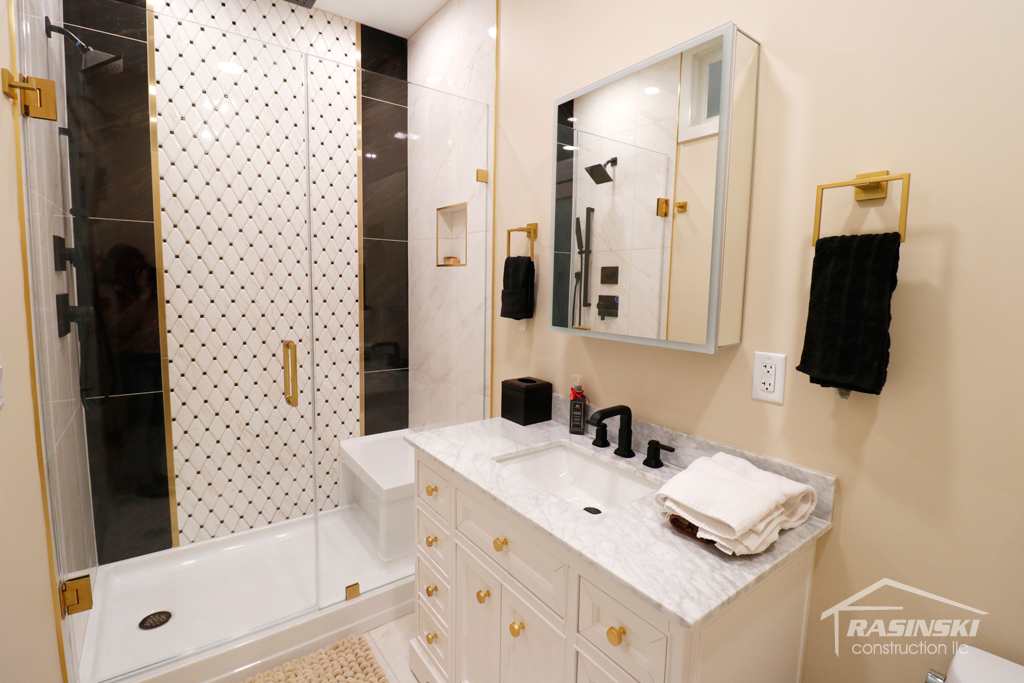
With a backyard that includes a pool and a hot tub, a full bathroom near the basement walkout was key. This beautiful bathroom includes black fixtures, gold hardware, and a floor to nine-foot-tall ceiling tiled shower with a glass door. The owners wanted to allow as much openness as possible in the bathroom, so transoms were also used.
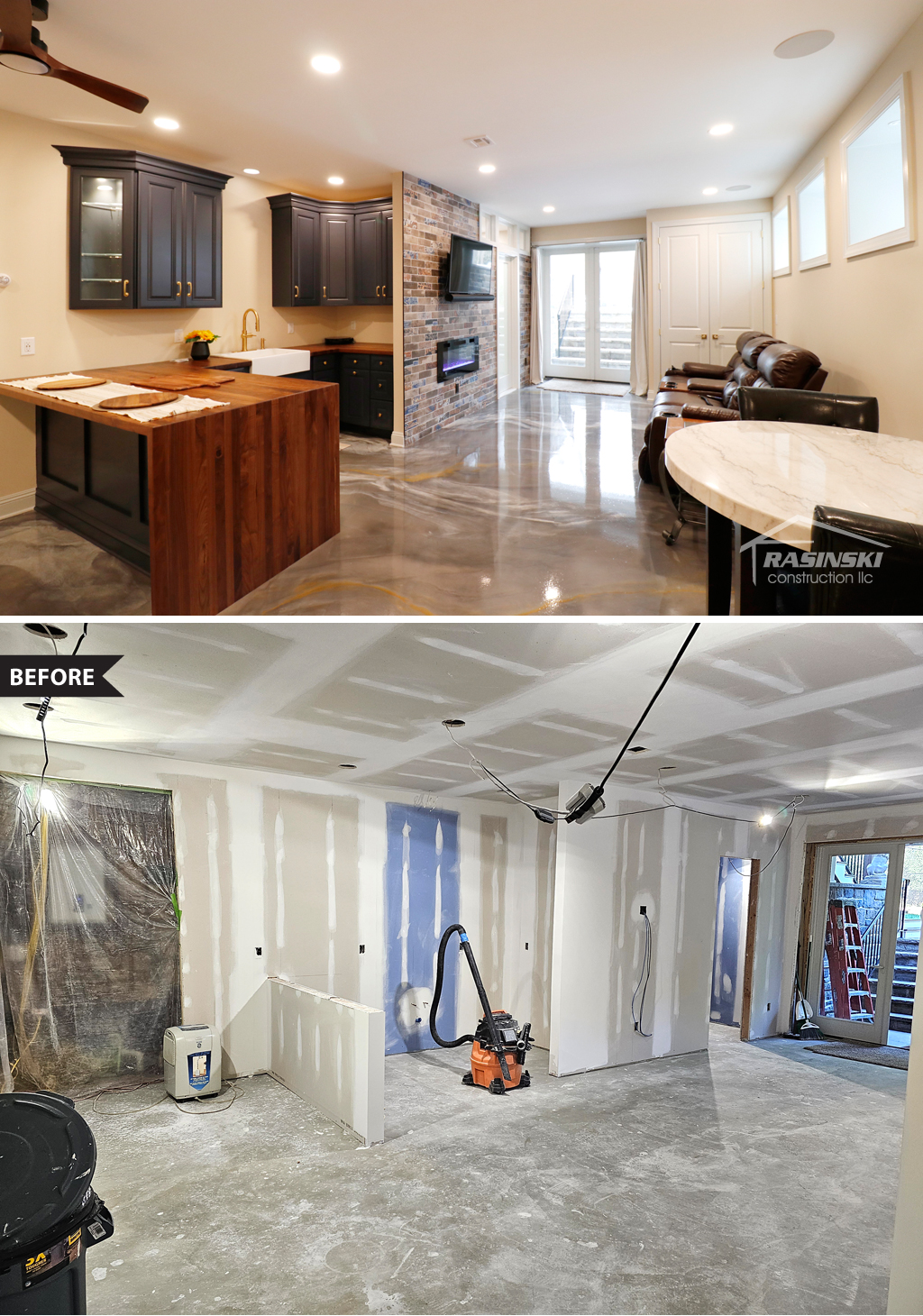
Get in touch with Rasinski Construction to get a quote on a finished basement completed in your home!
Phone: (732) 803-5688 | Email: info@oceancountyremodeling.com
Project Materials:
- Cabinetry: Aristokraft
- Countertops: Custom Walnut Fabricated by Wood Countertops New Jersey in Colts Neck
- Tile Design: Laterem Design Center in Colts Neck

