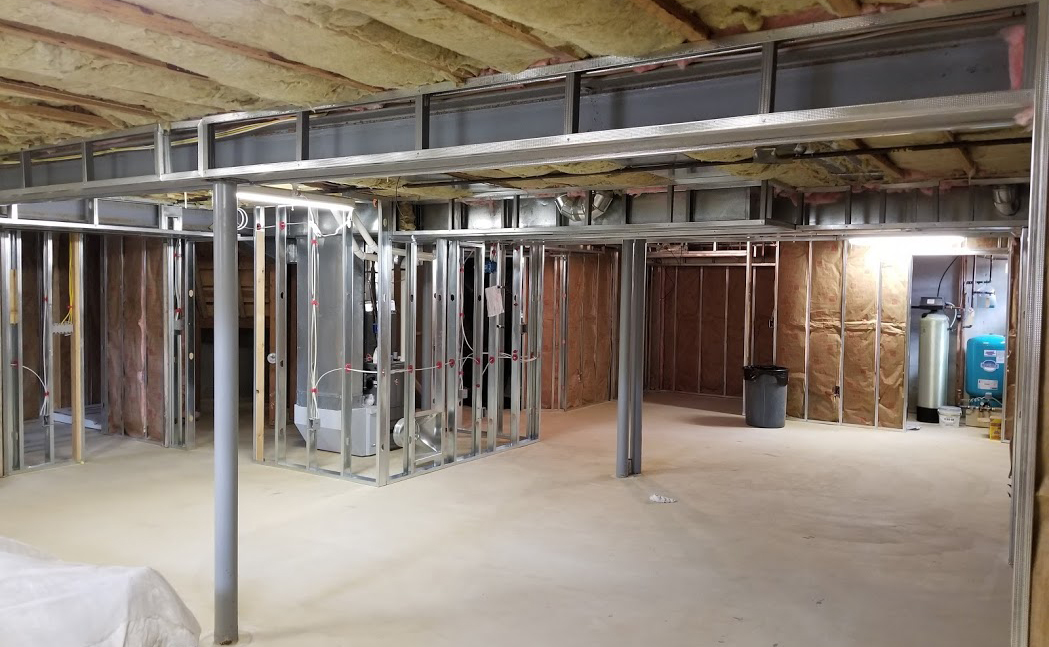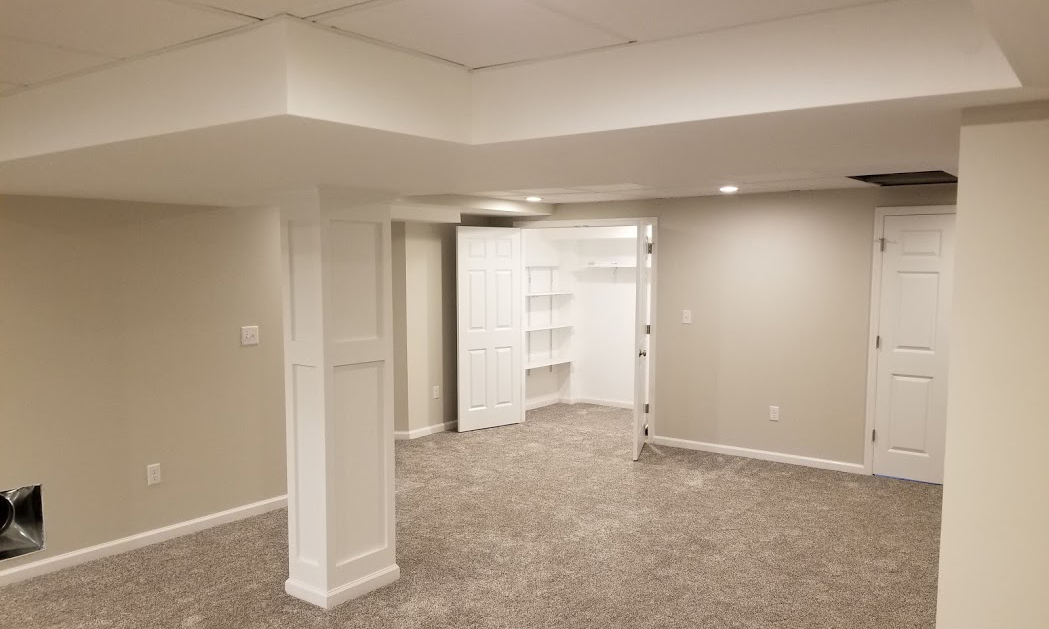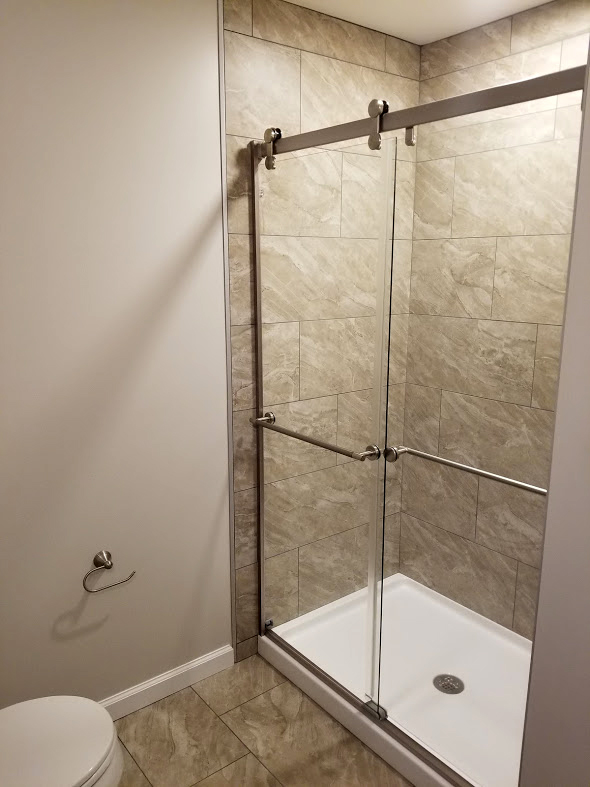Basements are a tricky space to renovate. They are below ground level and therefore, come with a whole set of new challenges different than those of renovating main level spaces, from moisture to drainage to building code requirements. However, transforming your basement into an extra living space will increase the value of your home. Here are some tips to take into consideration when finishing your basement.
Plan Exits and Egress Windows
When planning the layout of your basement space be sure to check the local building codes for safety requirements such as place of exit and window size. Live-in basements require egress windows, which are crucial to the safety of the occupants. These windows are required because they are large enough for people to safely climb out of in case of an emergency. A bonus to installing these larger windows is that they let in more natural light, which basements tend to lack.
Moisture Control
Basements are susceptible to water and moisture being that they are below the surface level. If you happen to find that water made its way through the foundation, do not neglect this issue. Call a qualified contractor to discuss ways to rectify the problem before you begin to finish the space as the moisture will lead to water damage in your new renovation and will create hazardous mold growth.
Ceiling Height
The basements in older homes weren’t built for living purposes, which means low ceilings or low ductwork and piping. Check the ceiling code in your town before renovation begins to confirm the required height to meet regulations. Discuss your options with a professional contractor, as low hanging ductwork and piping can sometimes be creatively relocated out of view to add some height back to the ceiling.
Be Aware of the Hazards
Health is first and foremost, so be aware of hazardous materials before beginning any demolition. Take extra precaution in older homes, as they were often finished with materials containing asbestos. Asbestos was used to seal seams in ductwork, in glue when applying linoleum-type floor tiles in the 1950s and was found in insulation and other materials. If your home is pre-1978 it may have also been painted with lead paint. When any of these materials containing hazardous components are disturbed, it can jeopardize your health. It is important to work with your contractor to identify and analyze any hazards before construction begins.
Drainage
If your finished basement plans include a bathroom addition, then you will need to determine the plumbing and drainage situation. You will need to connect the bathroom lines to the main plumbing system, which, depending where the main lines are located, may require you to lift the concrete flooring. Seek the help and advice of a professional plumber during this stage.
Design and Style
Designing your new basement remodel is the fun part! You can choose to keep the design in sync with the rest of the home or you can change it up to give the feel of a totally separate and unique space. There are so many creative ways to utilize the extra space – a man cave, a family den, a home theater or even a secondary living suite to collect rental revenue!
Think About the Future
Whatever design and style you chose for your basement renovation keep the future in mind. Think about future projects you anticipate for the main level that might involve electrical wiring or plumbing. This might be the right time to tackle the wiring and plumbing for those renovations while the basement walls and ceilings are open.




