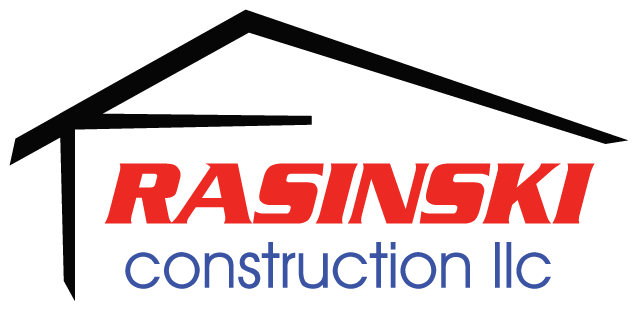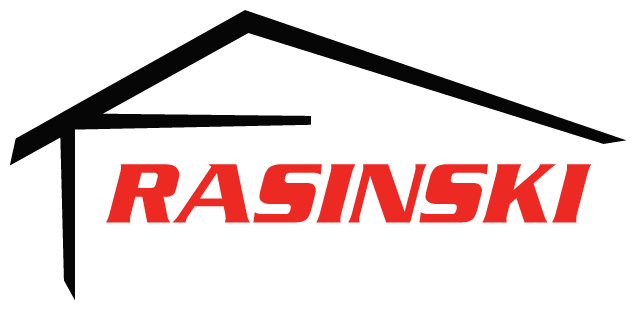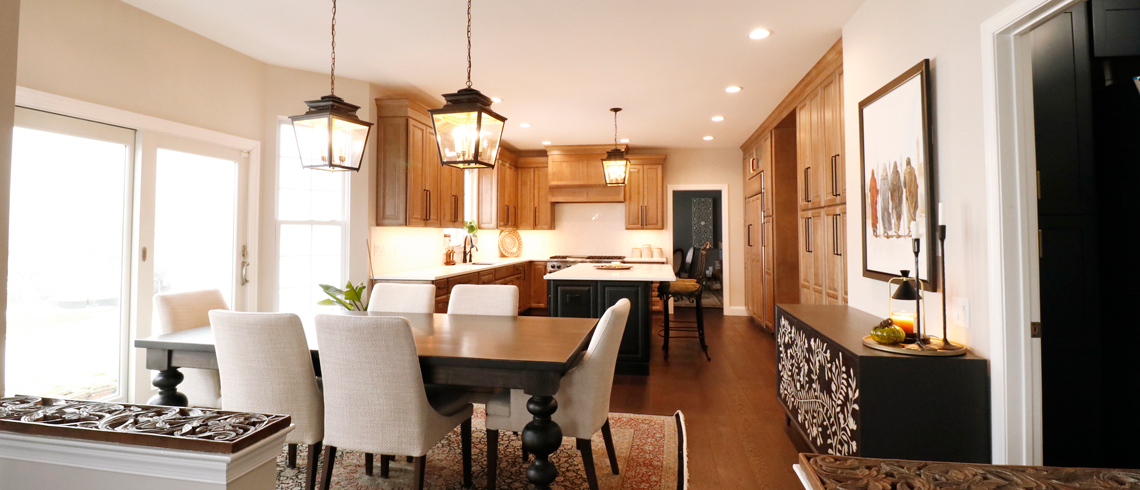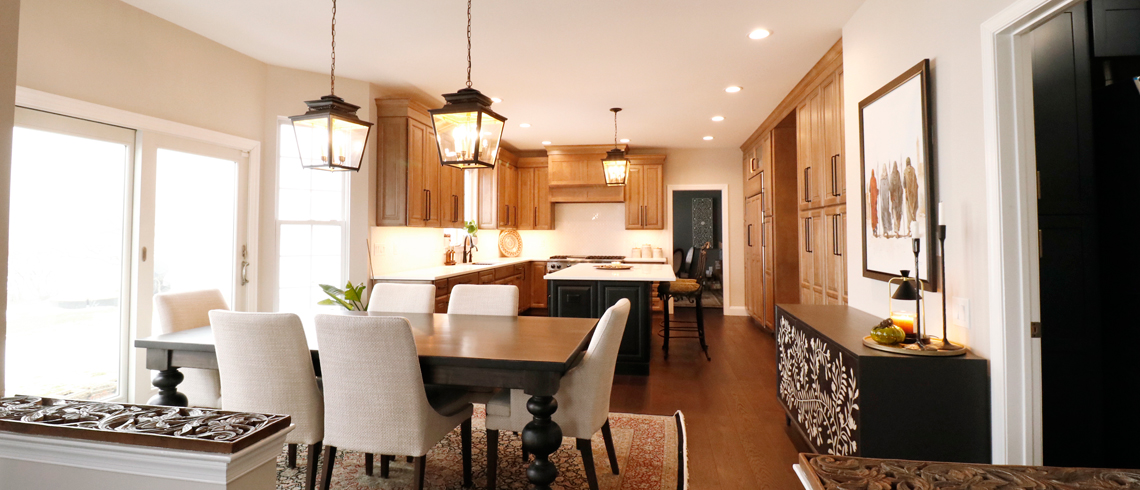
Ready to renovate your home to bring it up to date and more in line with your style? At Rasinski Construction, we work closely with homeowners to bring about amazing transformations. From kitchen and bathroom remodels to room additions to complete home renovations – we do it all! The project below is one example of our work. We invite you to also explore our Photo Gallery.
An Expansive, Multi-Level Home Renovation in Middlesex County
Homeownership is not always easy, especially when the unthinkable happens when you’re away. While on vacation for Christmas break, this South Brunswick family experienced an unimaginable disaster when a pipe froze and burst in their upstairs master bathroom, resulting in water damage to not one, not two, but all three levels of their home. We were hired in February to complete this multi-level, multi-room remodel and the family was able to move back into their remodeled home by August. Continue reading to learn about this process and review before and after photos of this home remodeling project completed by our team.
Assessing the Damage and Planning the Remodel
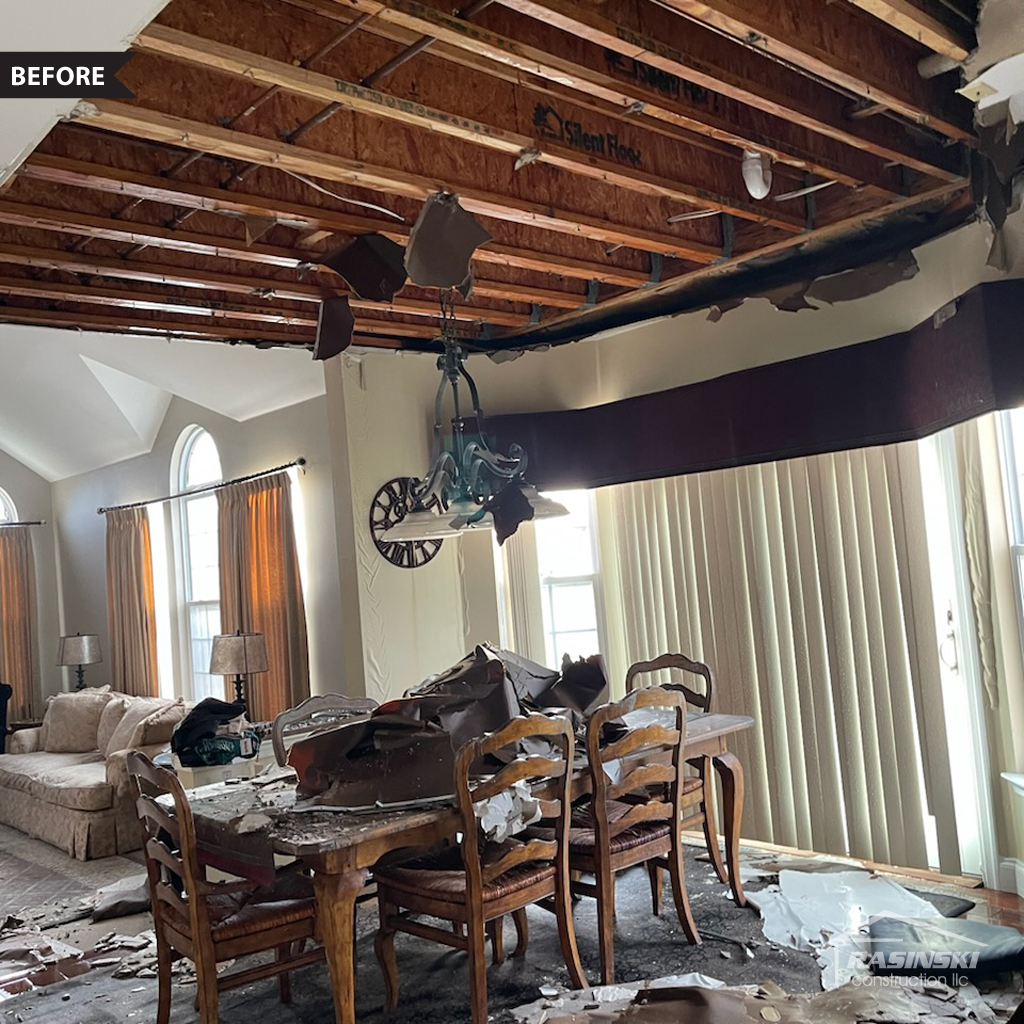
The above photo shows where damage was initially discovered by a firefighter. After water damage remediation experts and home insurance reps completed their initial investigations and demos, we stepped in to plan the rebuild and bring this home back to life.
The Demo Stage
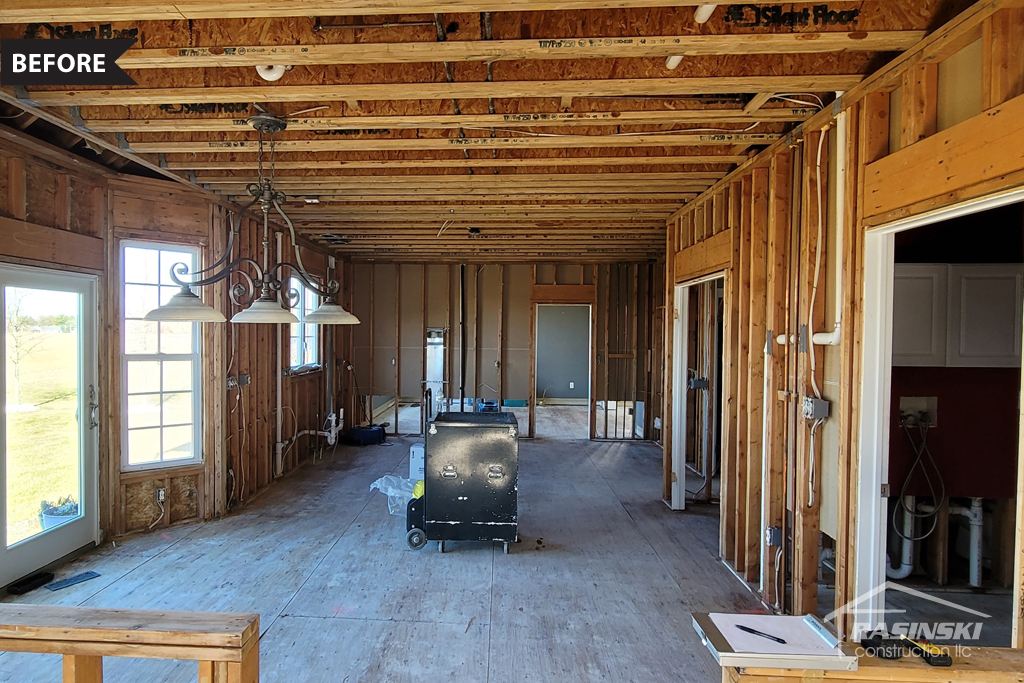
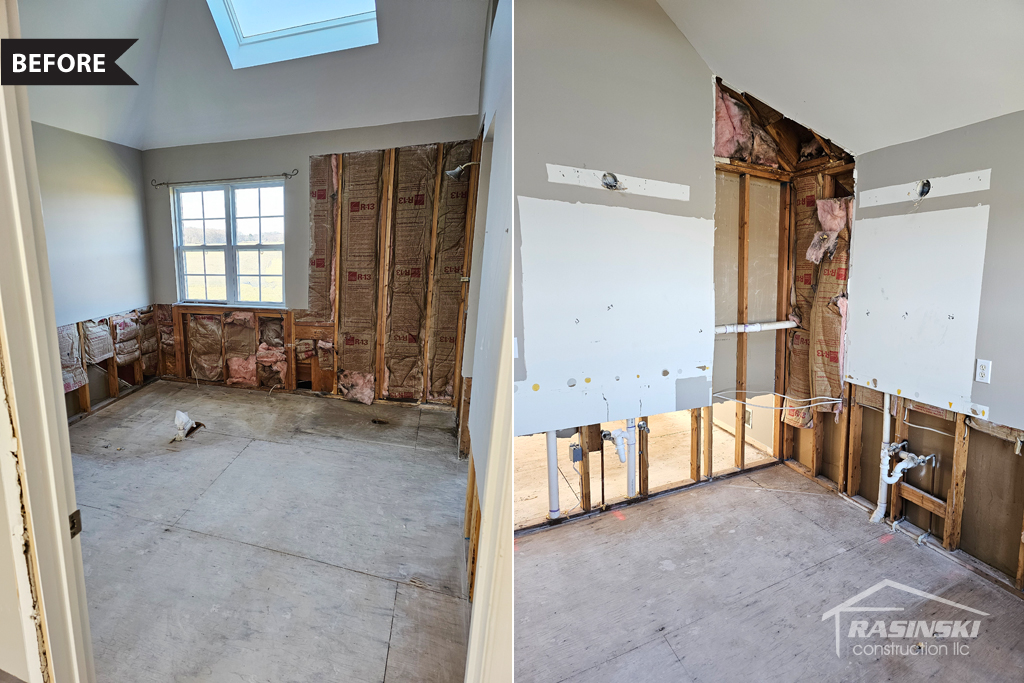
Because of the water damage and the need for an extreme renovation of multiple levels and multiple rooms, the family had to move out of their home for a few months. We communicated each step of the process with the homeowners during this rebuild. We take great pride in the “extremely communicative” messages connected to our five-star reviews on Google!
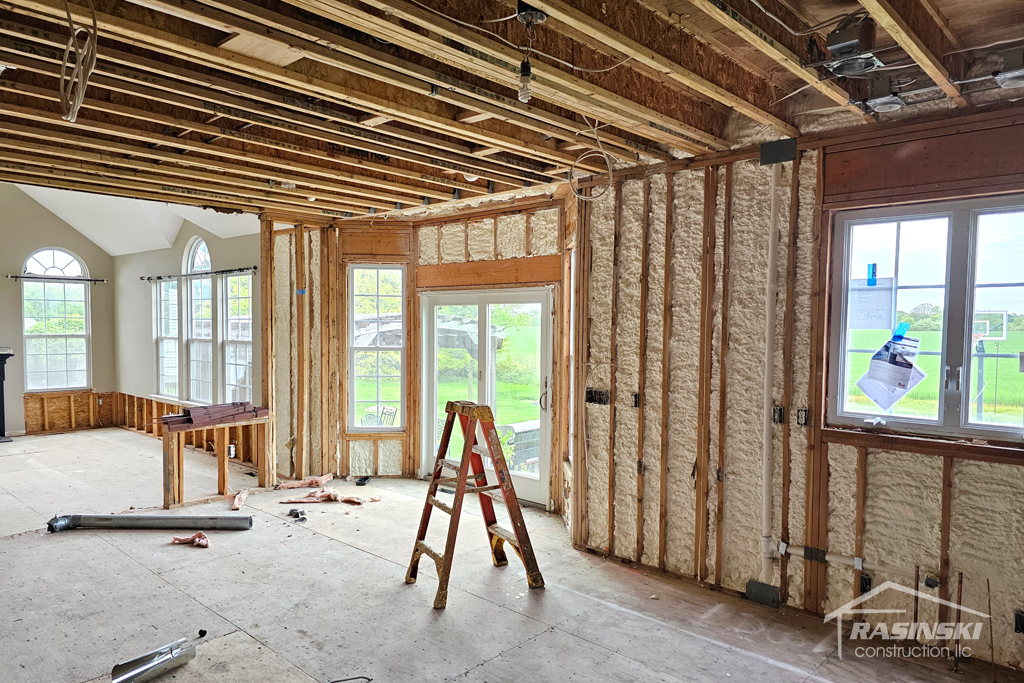
During this initial stage, select additional demo was necessary to complete new plumbing, electrical and mechanical work. Spray foam was used in the exterior walls of the kitchen and master bath to effectively seal and insulate better than traditional fiberglass.
The Kitchen Remodel
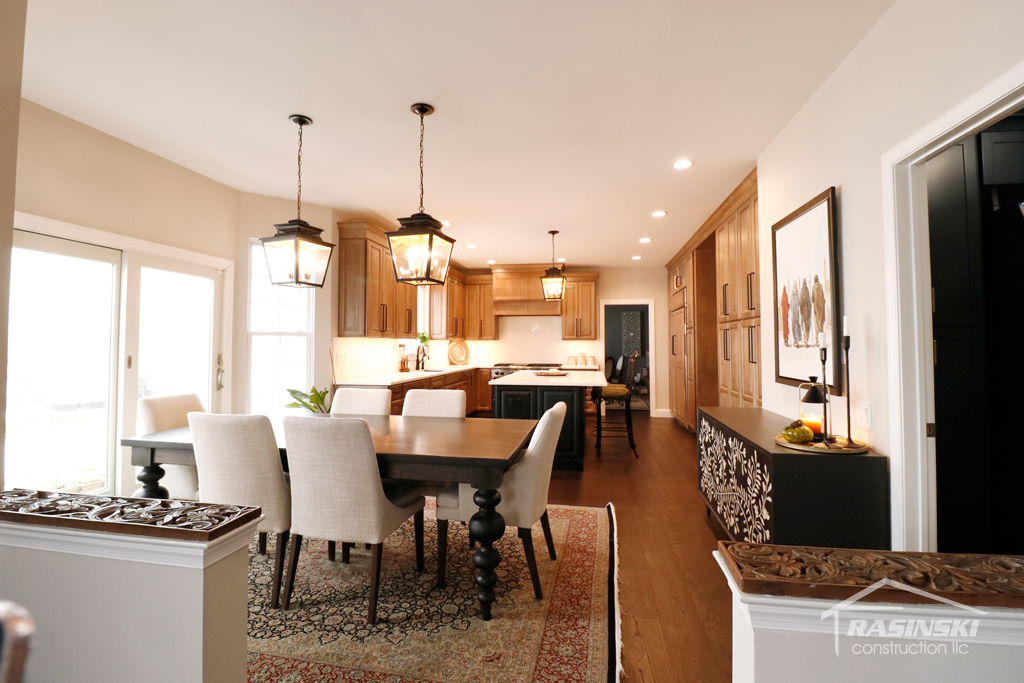
One tiny bright spot in the wake of this disaster was this family’s ability to build their dream kitchen with custom components!
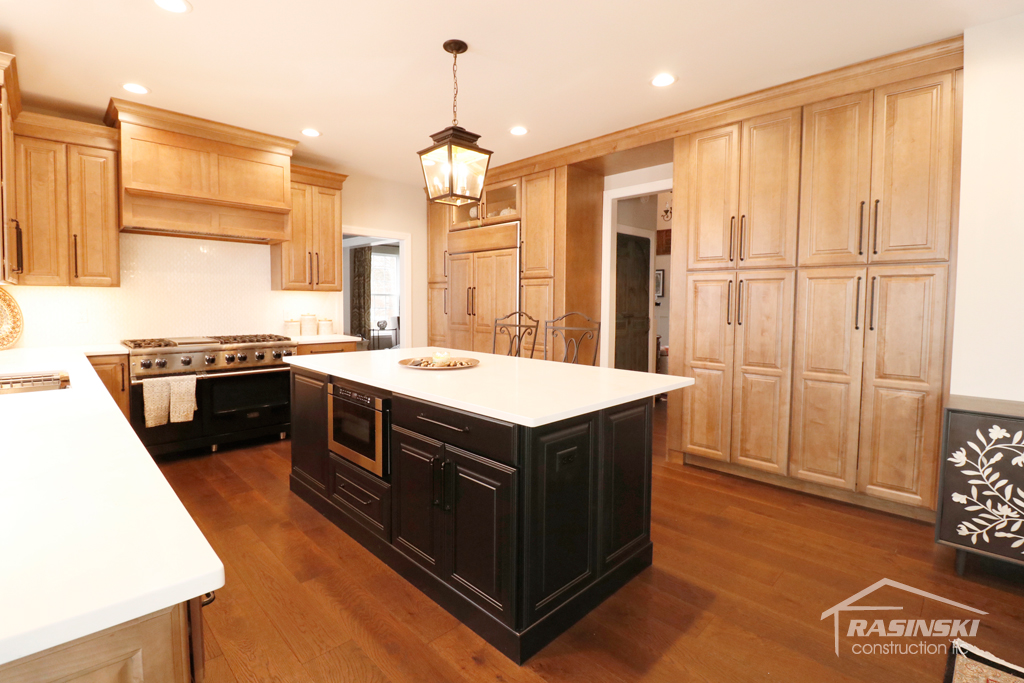
This beautiful, warm kitchen remodel includes upgraded appliances (range hood, range, fridge, garbage disposal, and dishwasher).
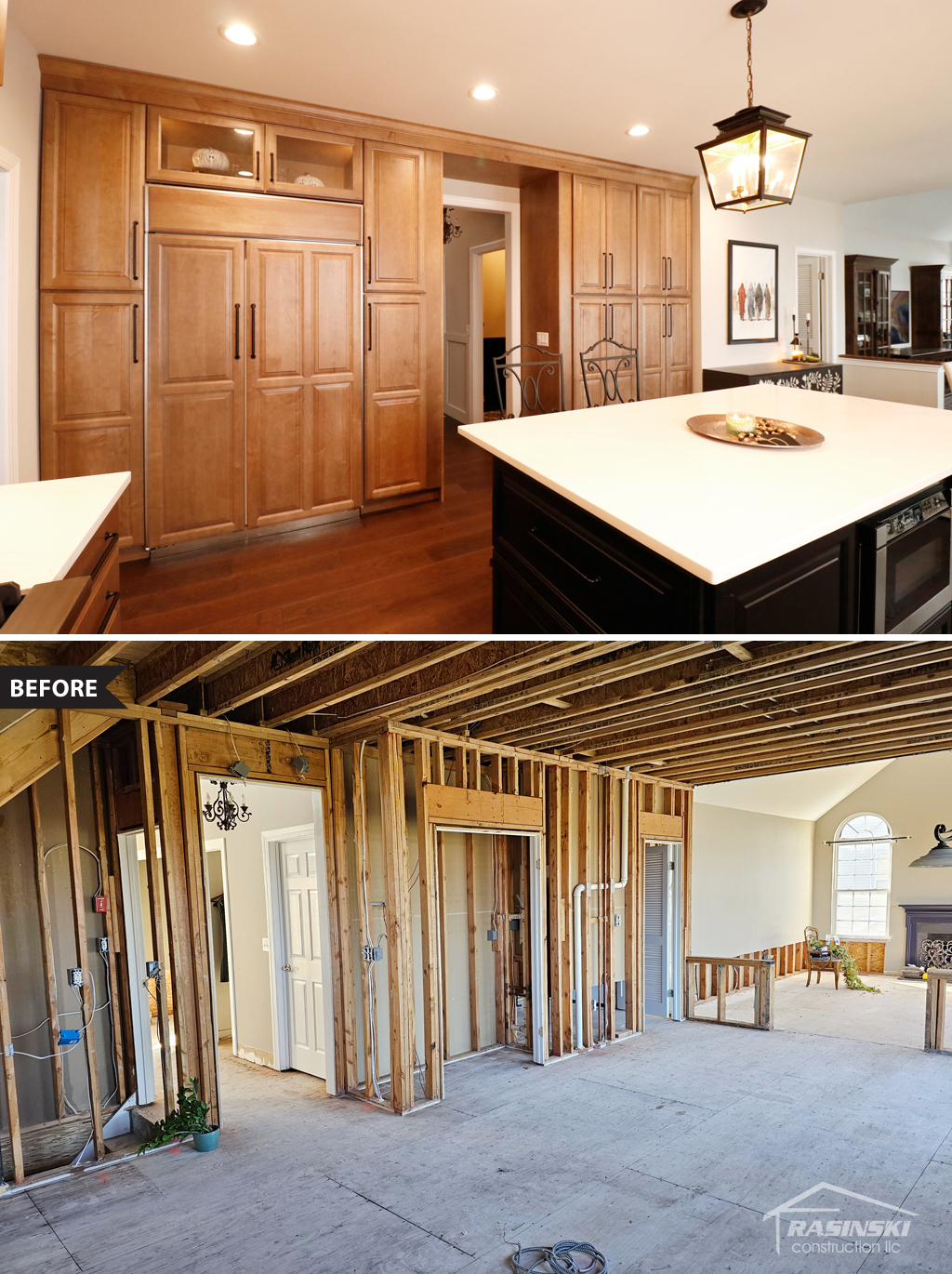
The original kitchen pantry closet was removed and a new “built in” look was created. Matching cabinet panels on the fridge and custom trim work surrounding the doorway opening to the foyer were nice additions.
The Master Bathroom Remodel
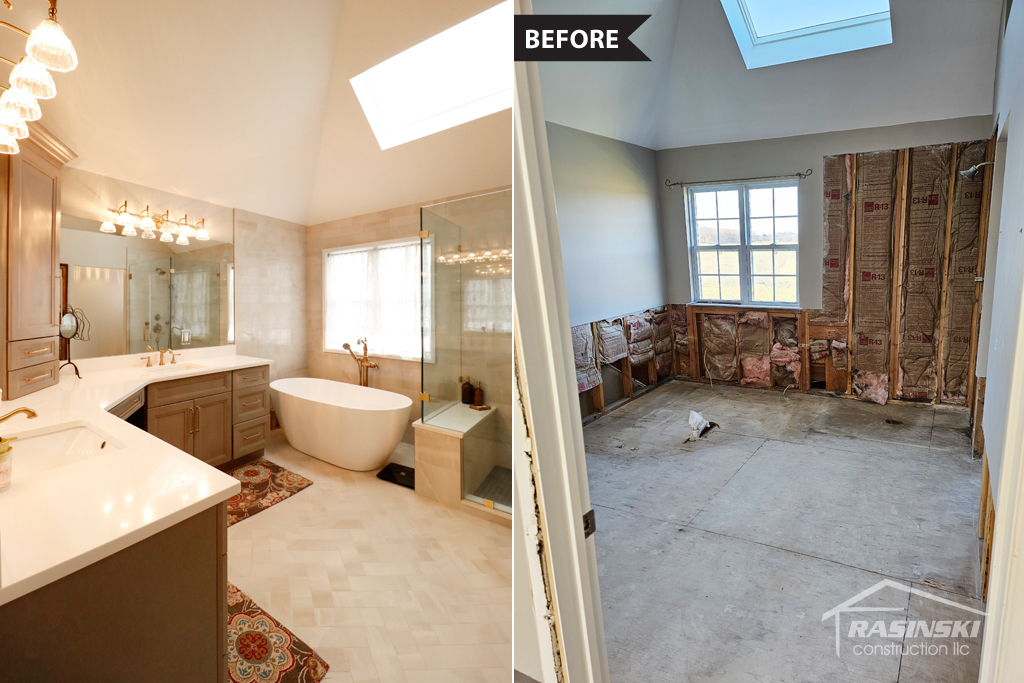
The “ground zero” location of the burst pipe in the master bathroom now has an upgraded look!
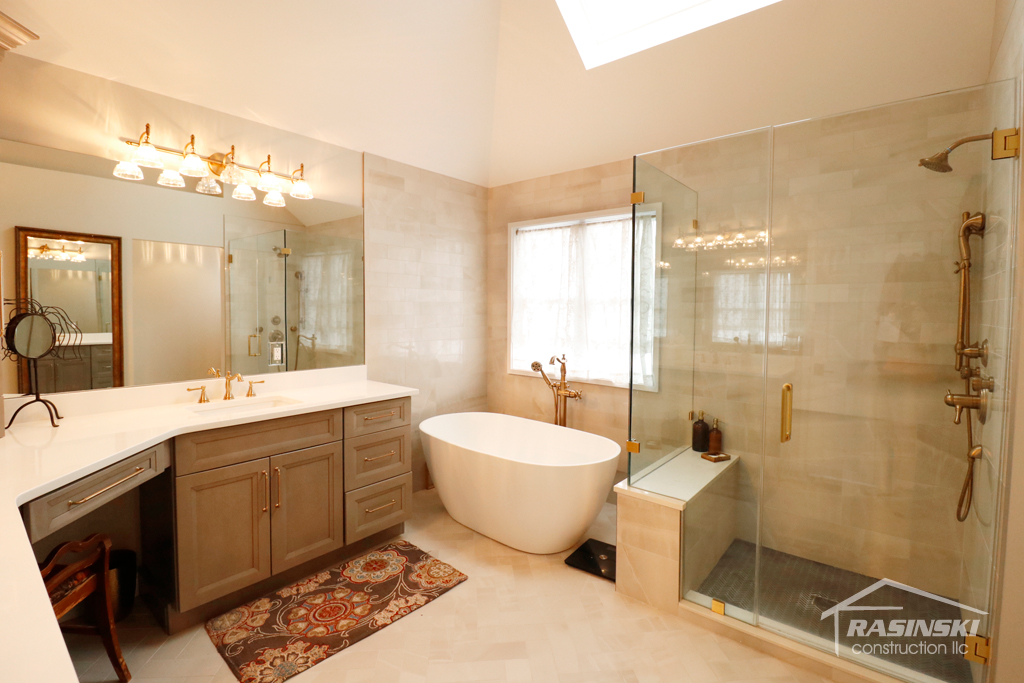
The original platform tub was removed, and a freestanding tub and spout were installed near the window. The glass door shower was made larger, and the shower now has multiple spray heads and a seat.
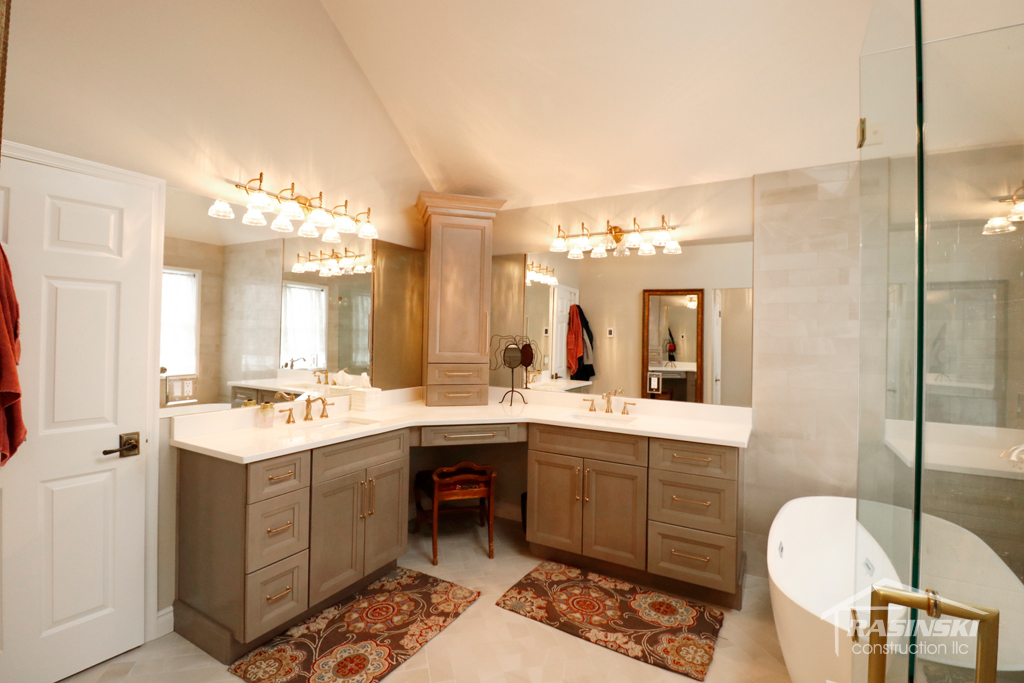
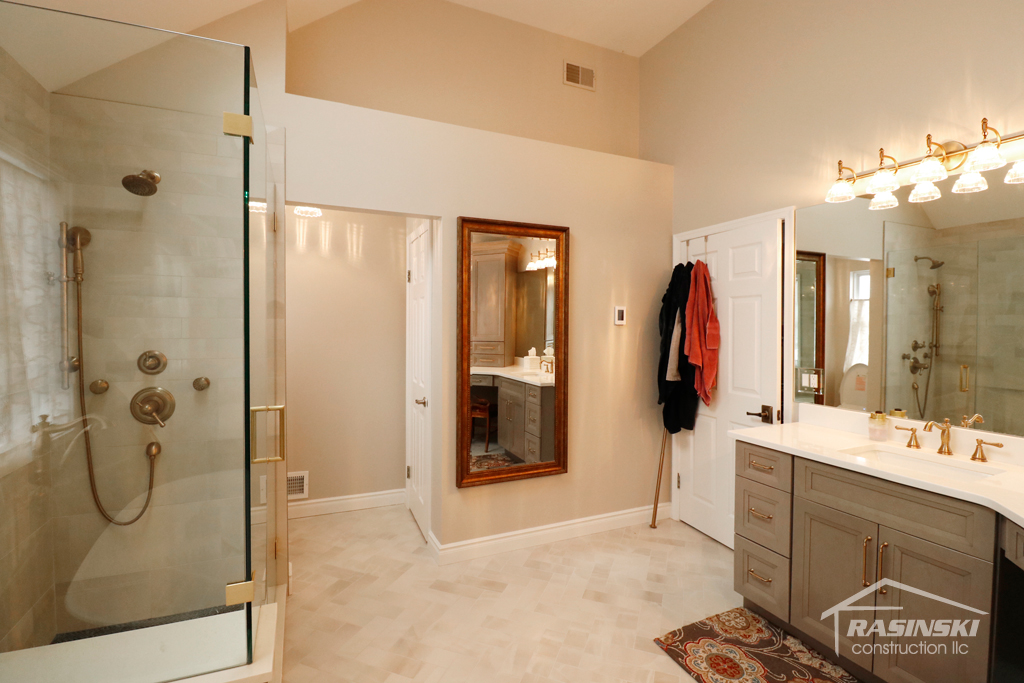
Heated floors and electrical work for a smart toilet were also completed during the rebuild process, upgrading the comforts of this master bathroom space.
More Before and After Remodeling Photos
While we highlighted the kitchen and master bathroom remodels above, we touched every room in this home, one way or another.
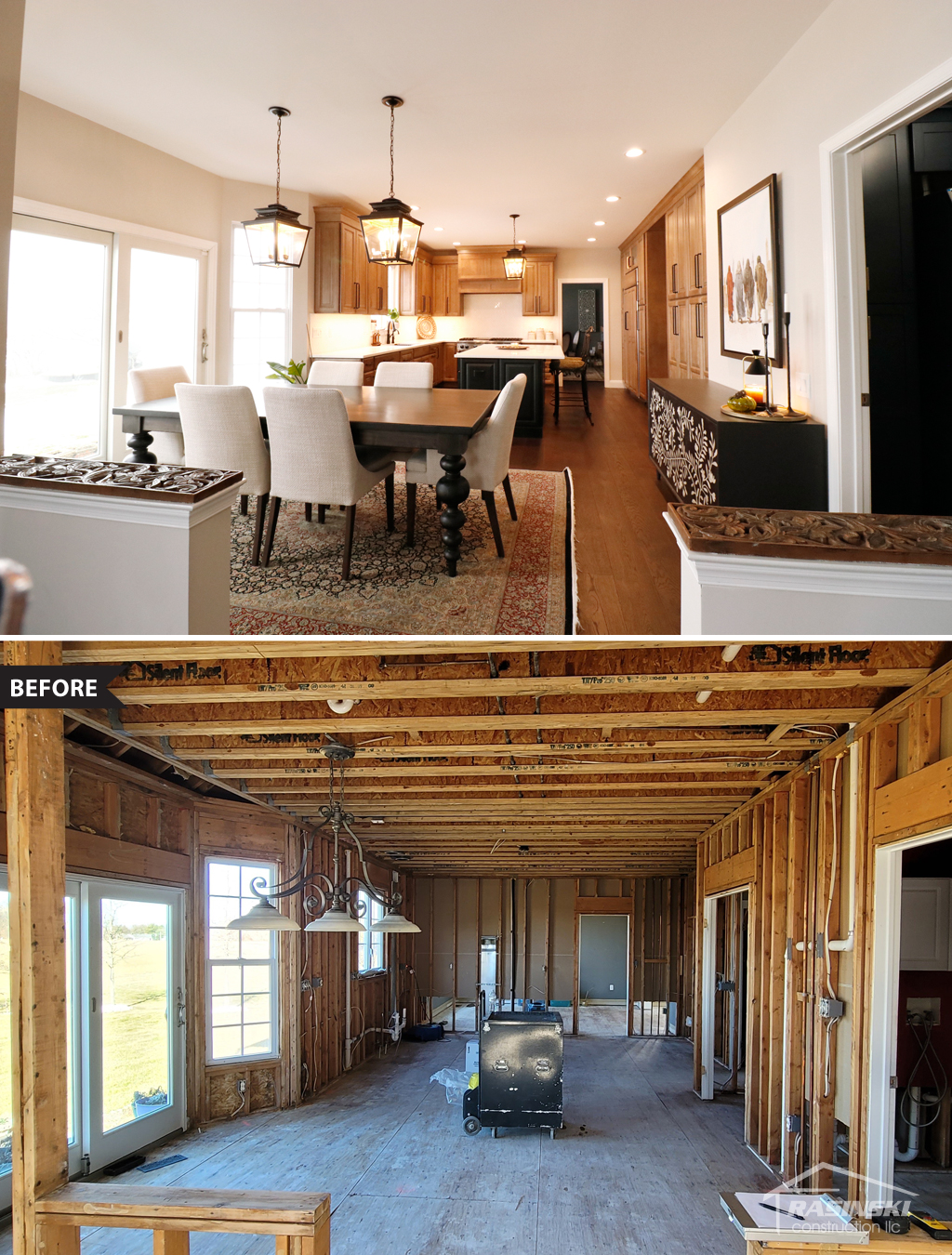
New wide plank pre-finished engineered hardwood was installed on both the first and second floors.
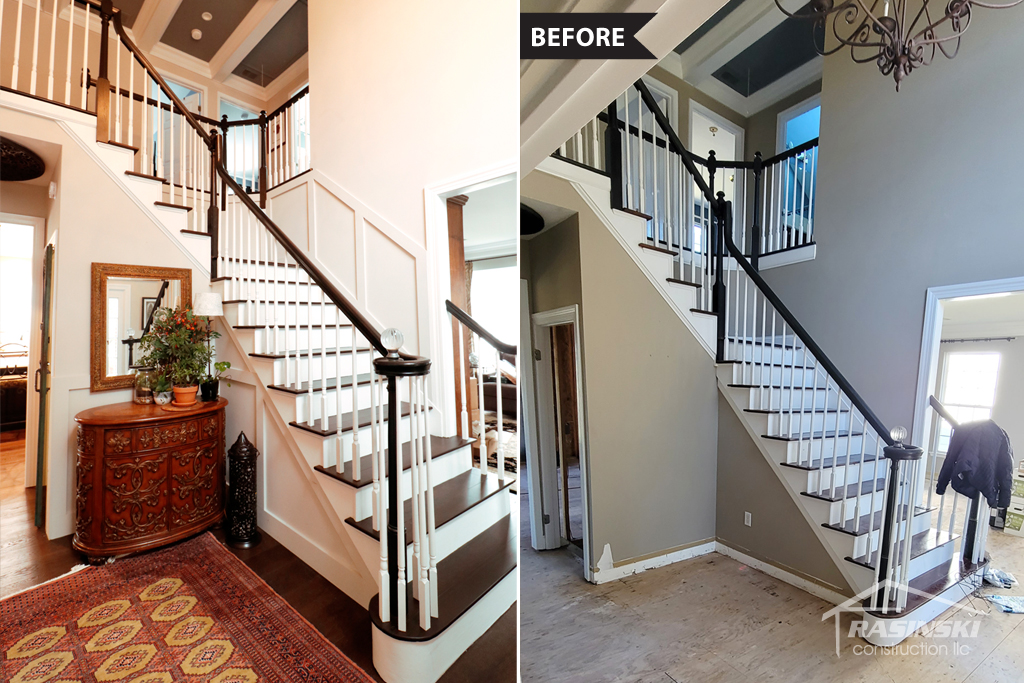
Stair treads to the second floor were refinished to match this new flooring and wainscoting was added to follow up the stairs.
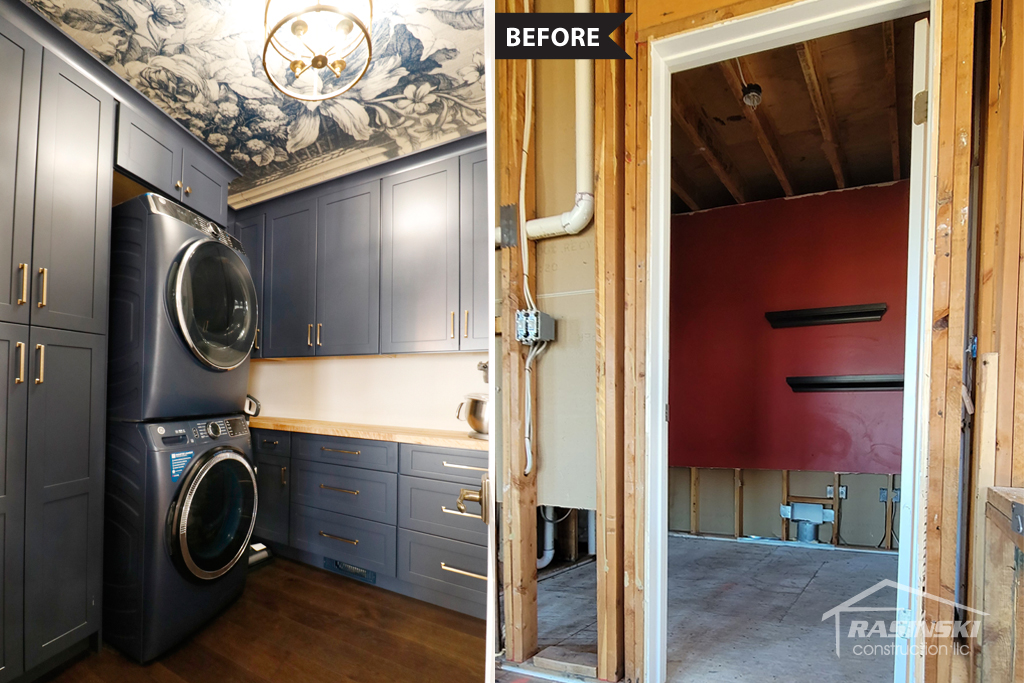
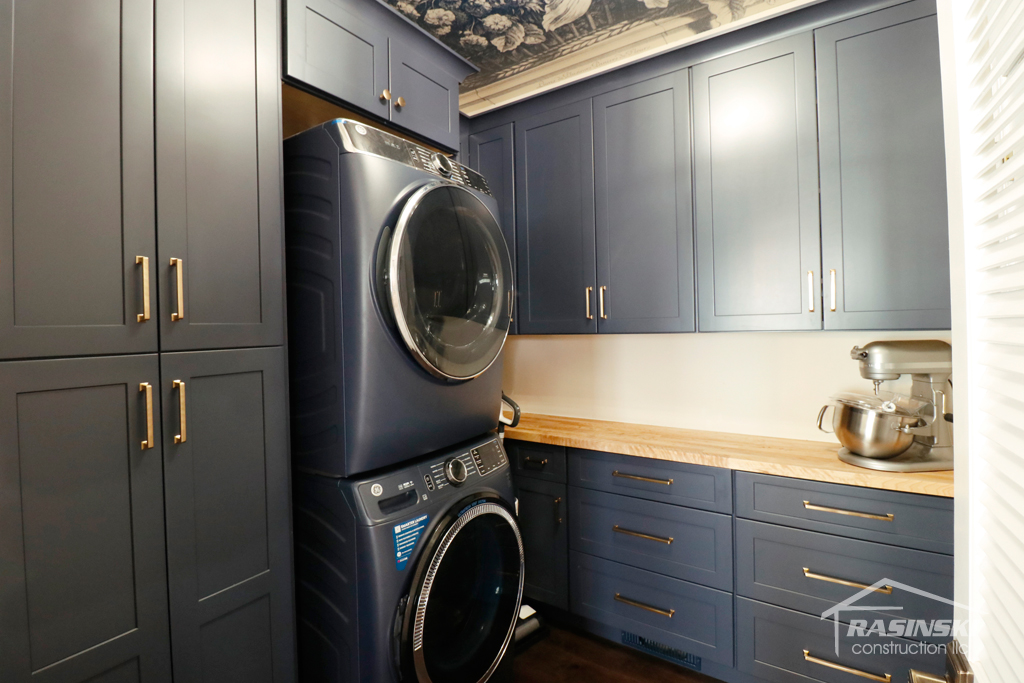
Plumbing and electric were redone in the laundry room to accommodate a stackable washer/dryer combo with additional cabinetry.
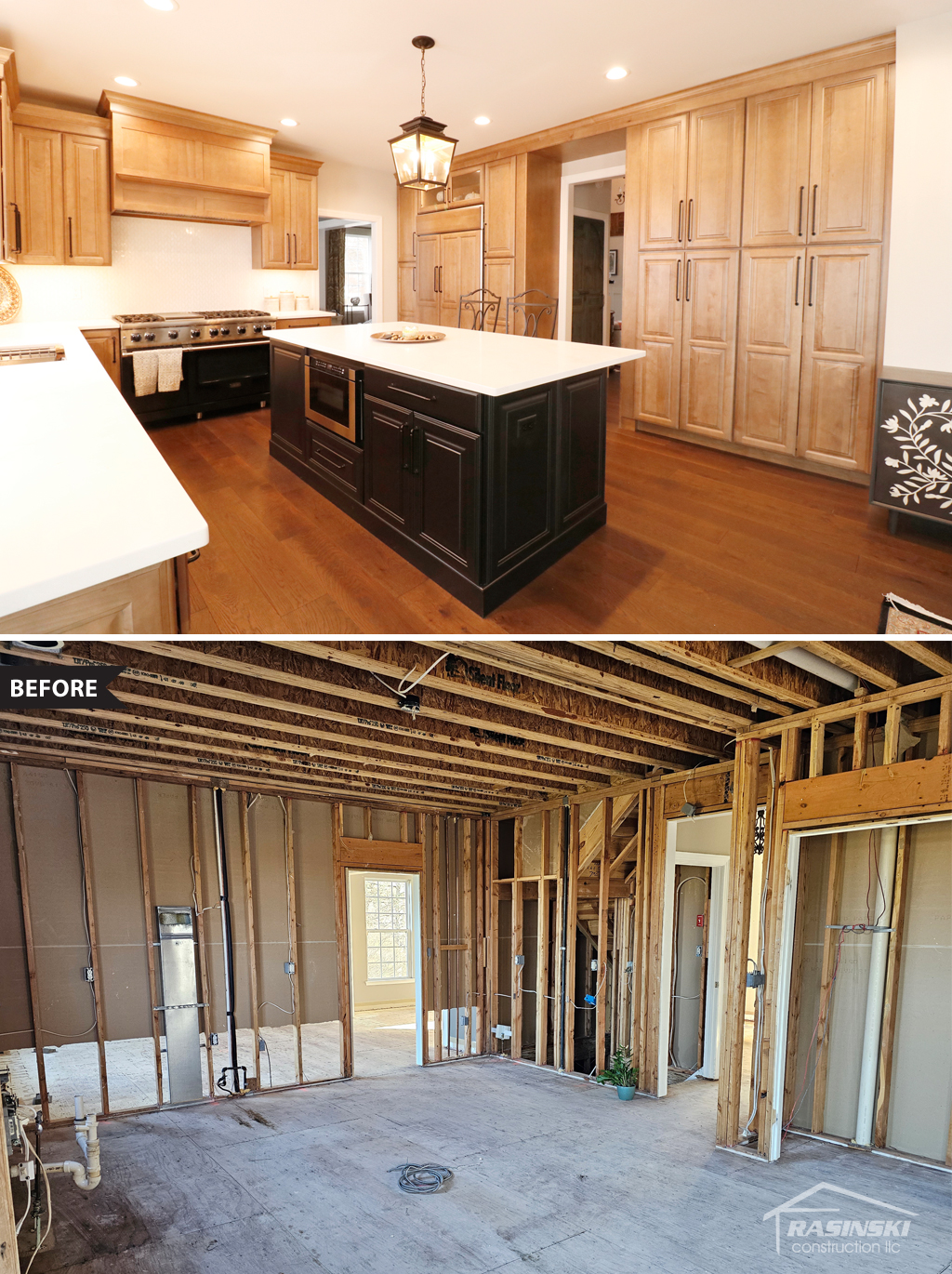
Every room was painted, and a new larger base trim was added.
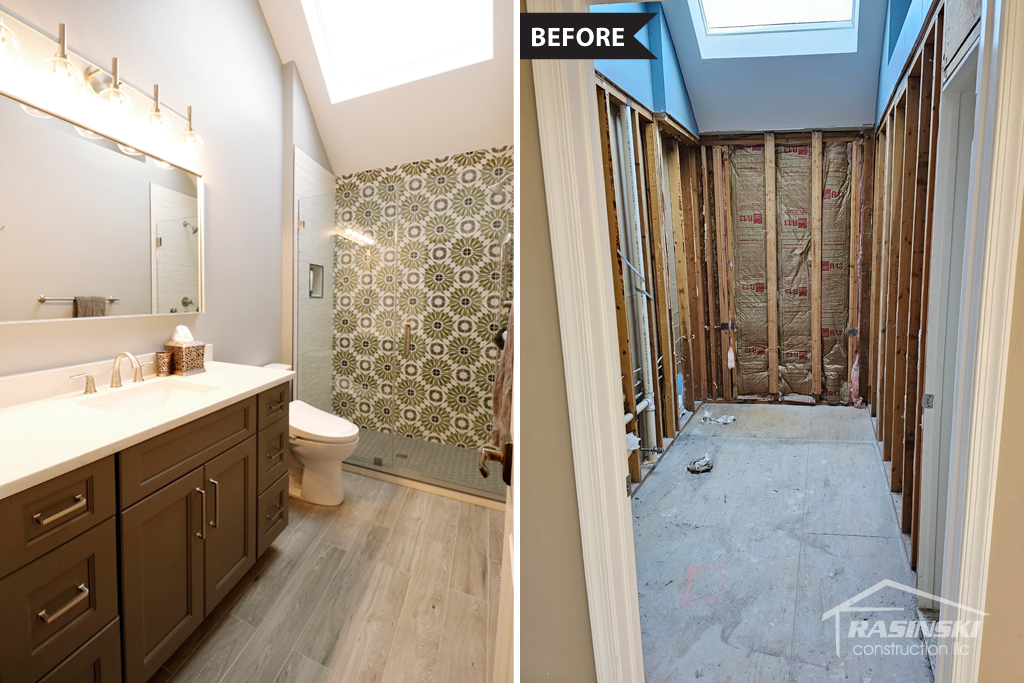
The tub area of this hallway bathroom was replaced with a glass door wall shower. The fully tiled shower wall draws your attention up to the bright skylight overhead.
In need of a multi-room home remodeling project? Contact us today!
Phone: (732) 803-5688 | Email: info@oceancountyremodeling.com | Contact Form
