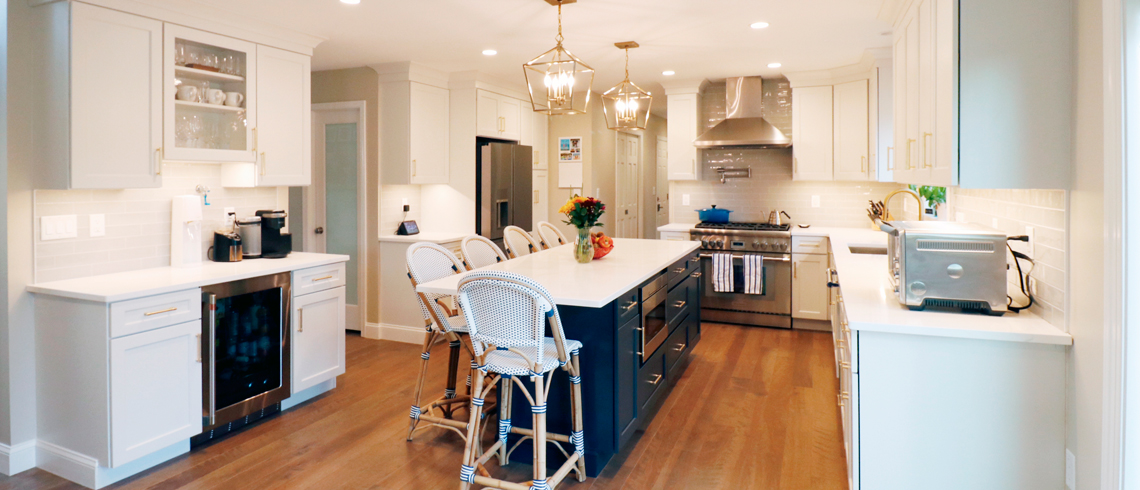Is your kitchen no longer functioning for your family? Are you looking to update its design? Wanting to break through walls and create a larger space for that island you dream about? At Rasinski Construction, we help homeowners create kitchens that fit their style and lifestyle. The kitchen remodeling project below is just one example of our work. Peruse our Photo Gallery to see more projects.
An Extended Kitchen Remodel that Completely Transforms the Home
This kitchen project was part of a larger 200-foot home renovation. We were tasked with adding a kitchen extension and remodel, a basement office, and finalizing new room builds. Our team worked with this Mercer County family to evaluate the current layout, consider how to enhance the home’s efficiency, and visualize a design for the new interior space.
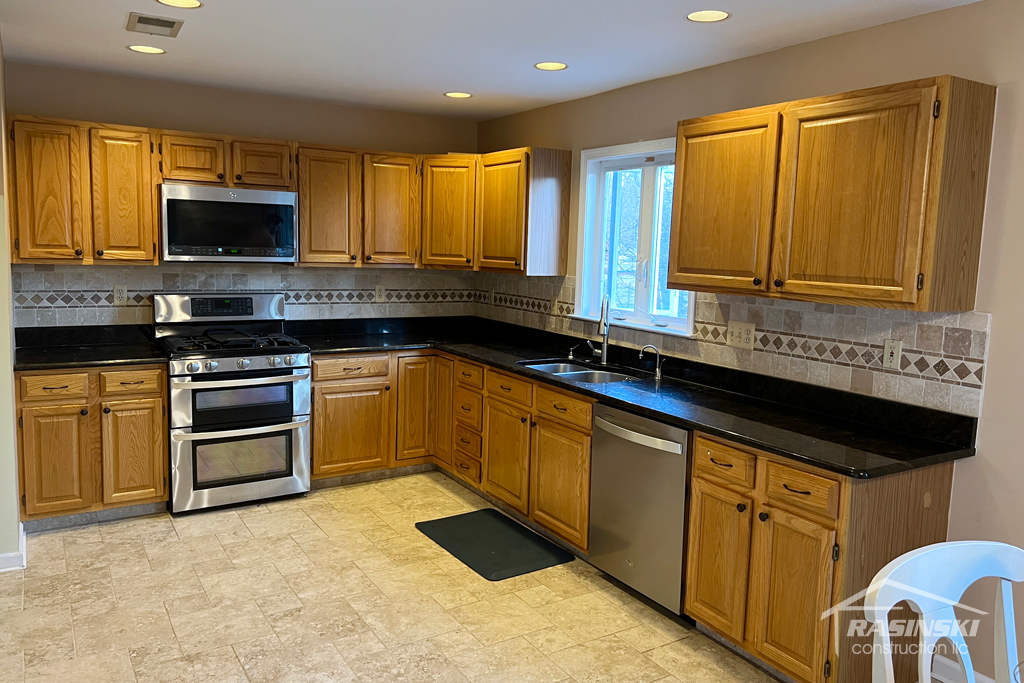
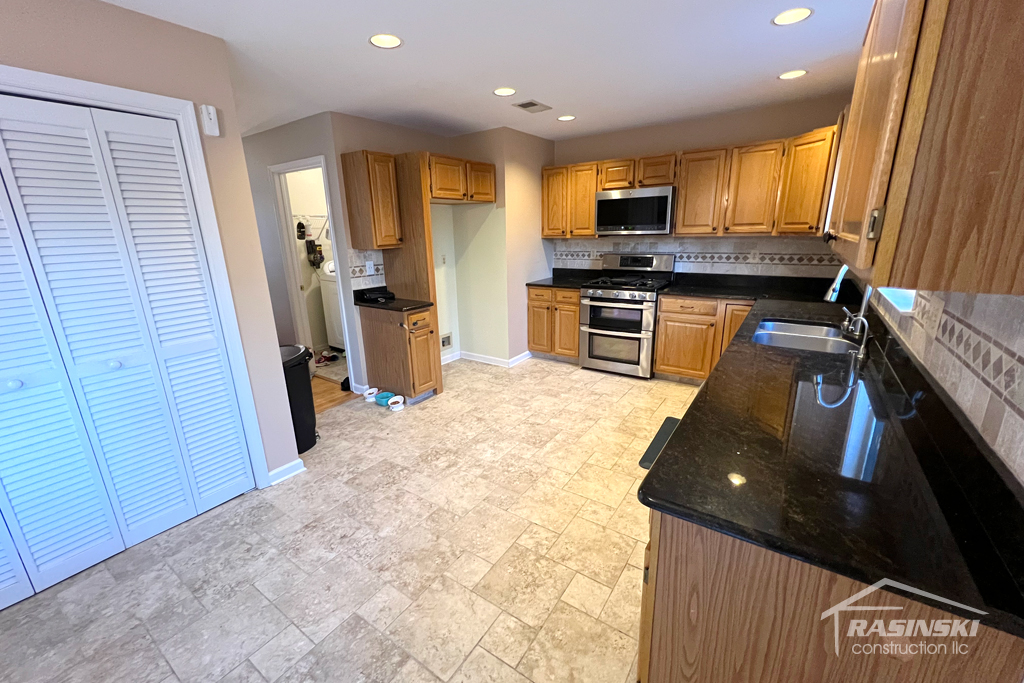
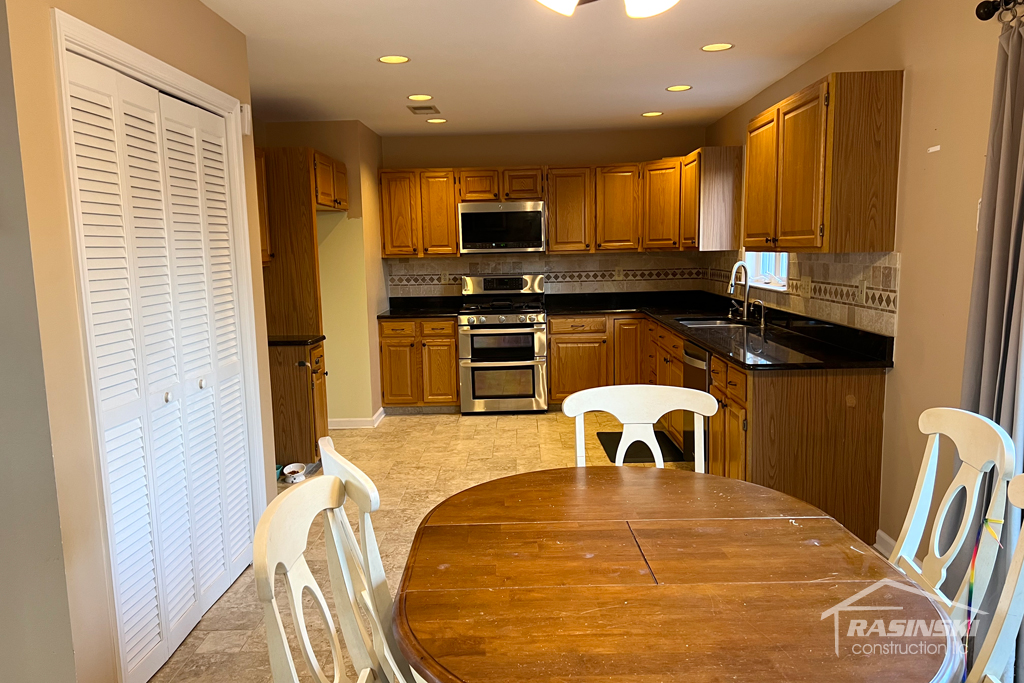
Before construction began, this colonial style home had a 1990s style L-shaped kitchen that left minimal space for seating arrangements for this family of five. Their goal of this remodel was to update the kitchen layout to include a large island with seating, an enlarged pantry space, a beverage bar, and a new drop zone near the garage entrance.
Demoing the Old Kitchen
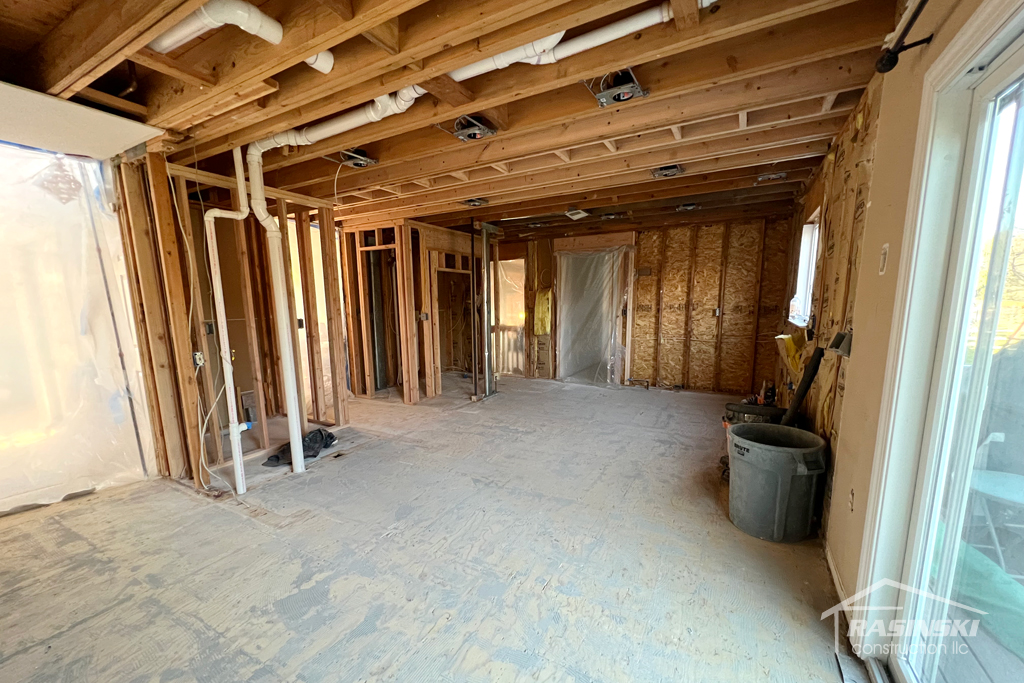
The first step of any remodel requires removing all the walls and striping the space down to the studs. Walls and water lines were relocated and rebuilt with reinforcements to allow for new features in their dream kitchen space.
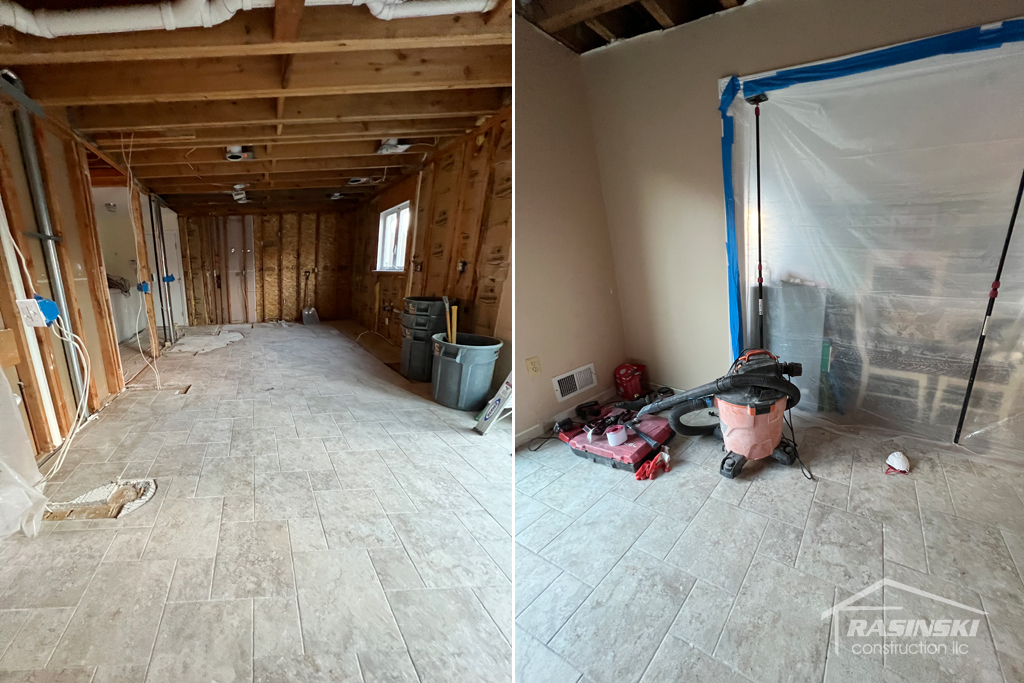
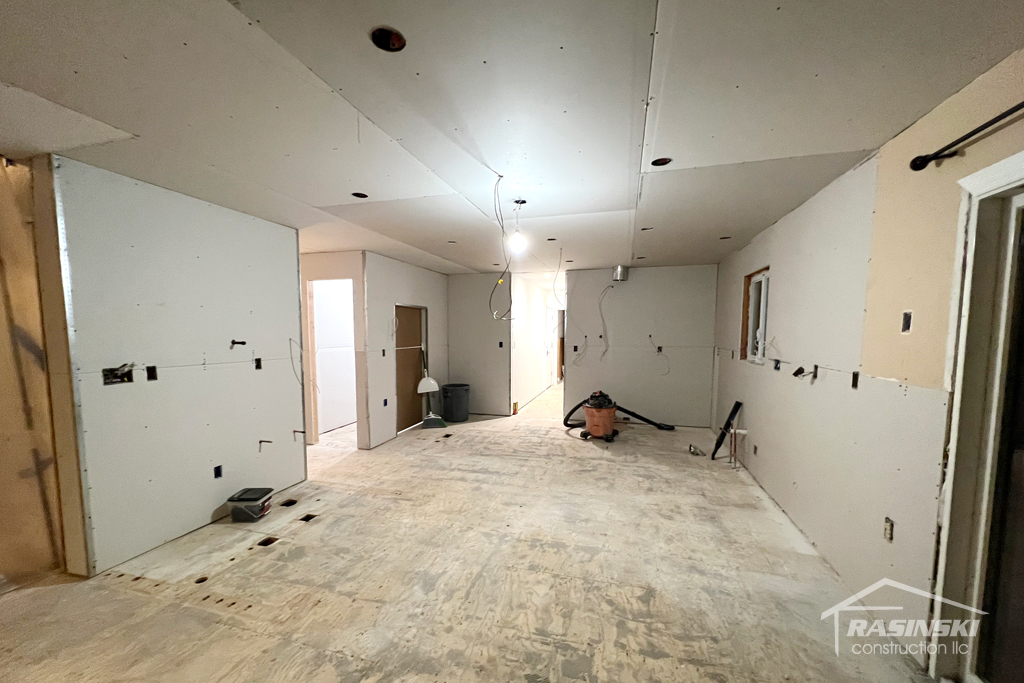
Even though this stage of the remodeling project can be messy, we do our best to contain the work area. This is done by using floor protection over the travel paths through the home, erecting plastic “zip walls” in doorways or room openings to effectively enclose the workspace and vacuuming after each day’s work. We respect and treat every project like we are working in our own homes.
A Renovation that Makes Use of All Spaces
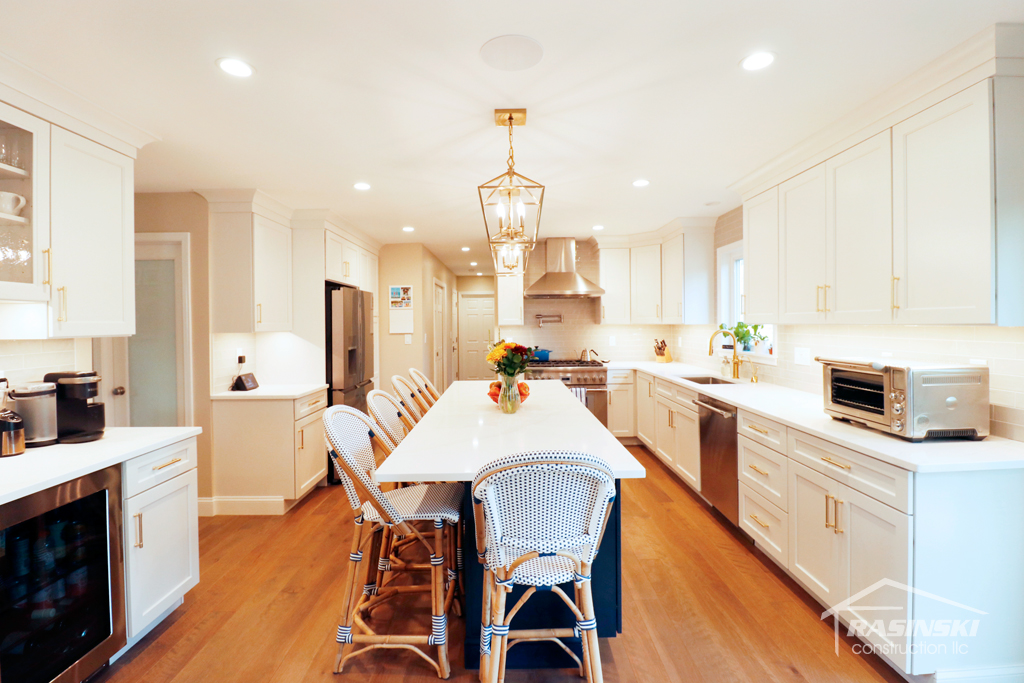
In just four months, we transformed this kitchen into the dream space the homeowners live in today! The laundry room was relocated so that in its place the pantry could be expanded and finished off with a new frosted door.
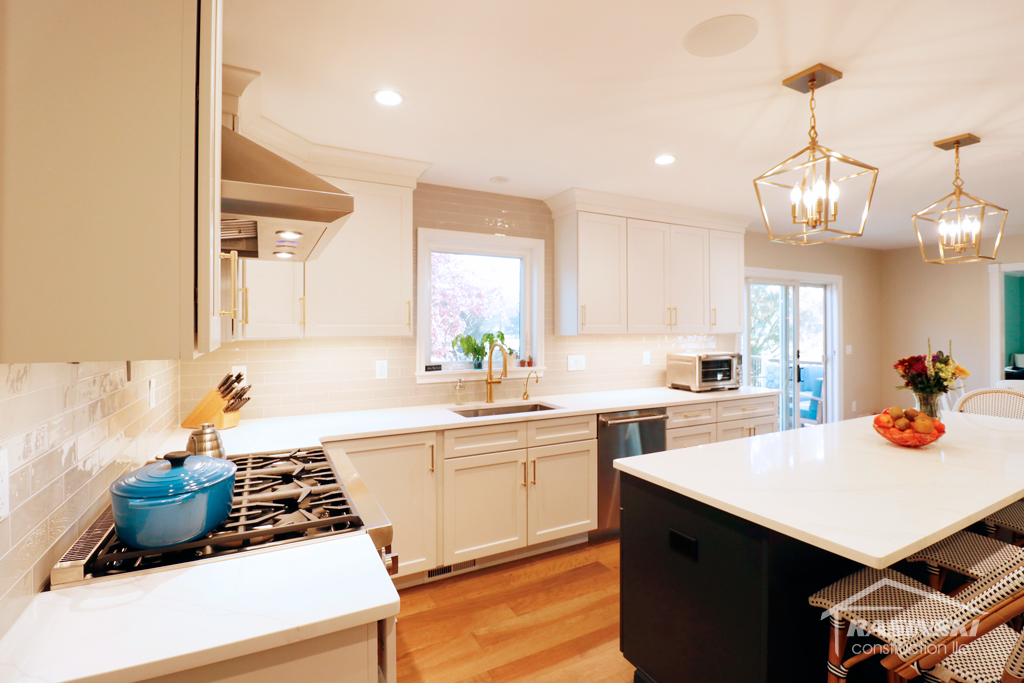
This bright space now includes designated workspaces with plenty of task lighting, as well as feature lighting, including LED tape lighting under the cabinets, pendant lights over the new island, and recessed lighting throughout the room.
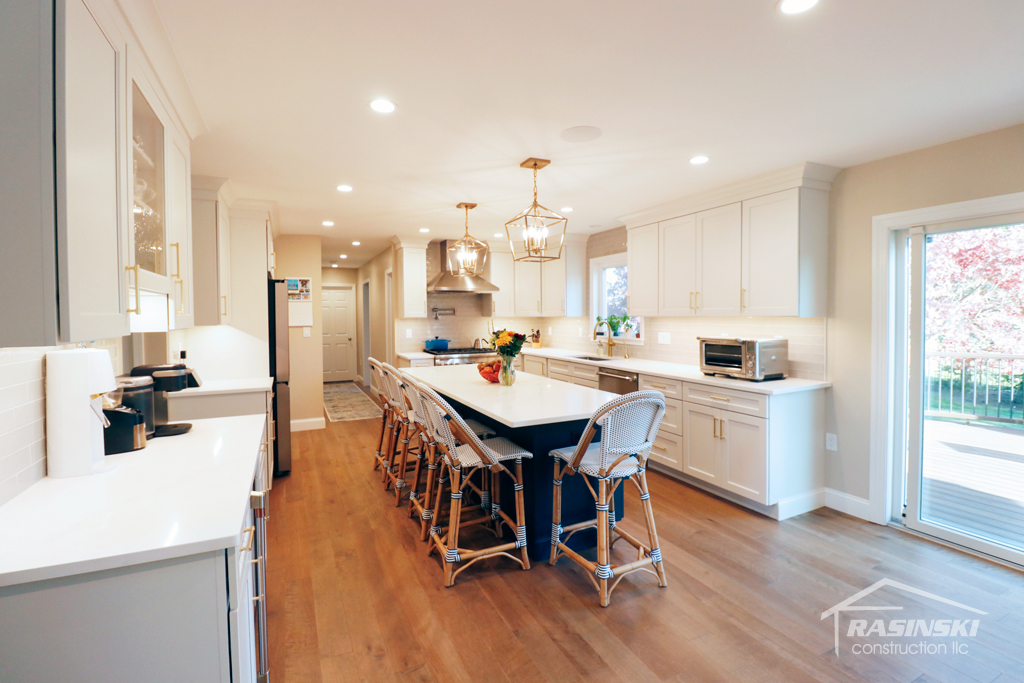
Five seats now comfortably fit around the large island, one for each member of the family.
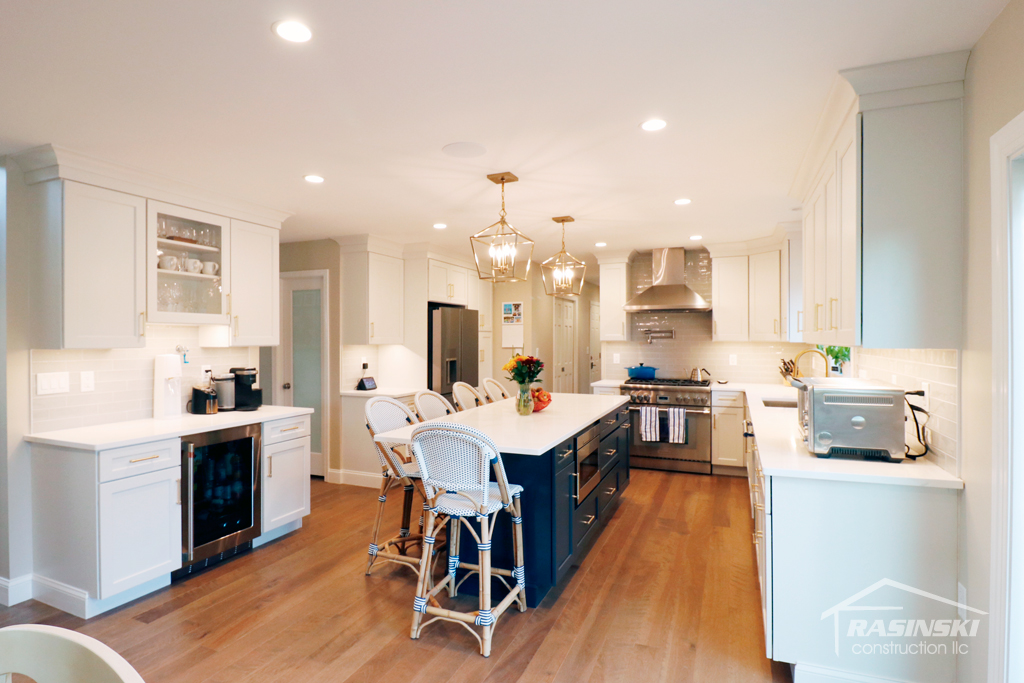
An expanded pantry was added behind the refrigerator wall with plenty of room for snacks!
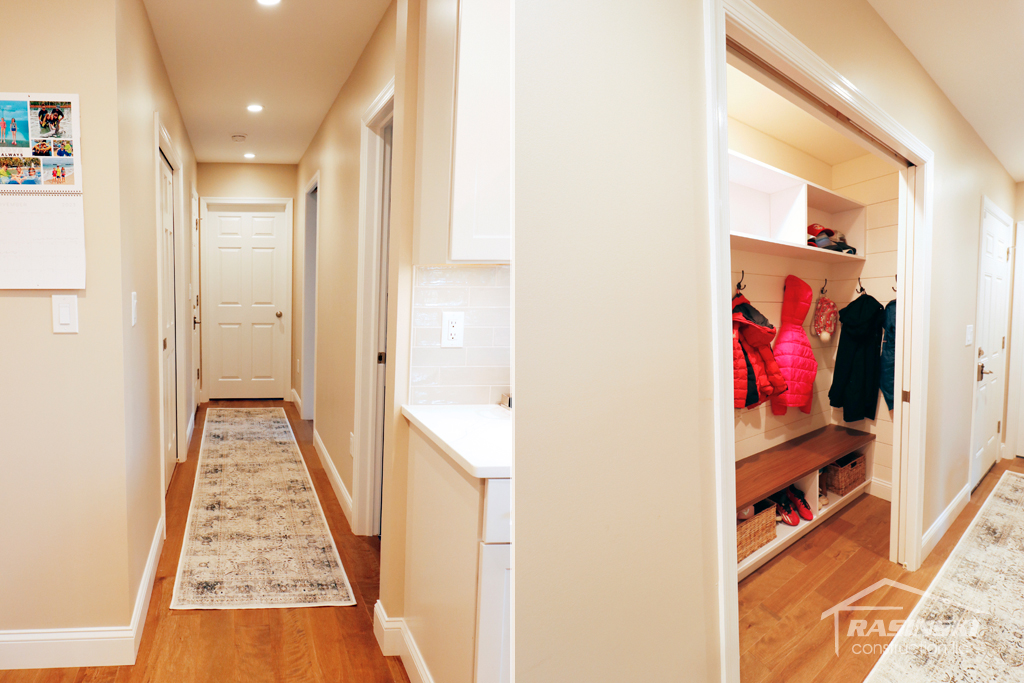
Like many, this family typically enters their home via the garage. Prior to the remodel, entering this way left them nowhere to put their shoes, backpacks, or coats. We were charged with creating a mudroom style drop zone near the garage entrance in the newly built addition. A set of pocket doors easily hides the built-in wood bench seating, cubbies, and wall hooks. Electric outlets were added to easily charge electronics out of site. See a more in depth look at this hidden organization mecca on our Instagram by clicking here to watch the video.
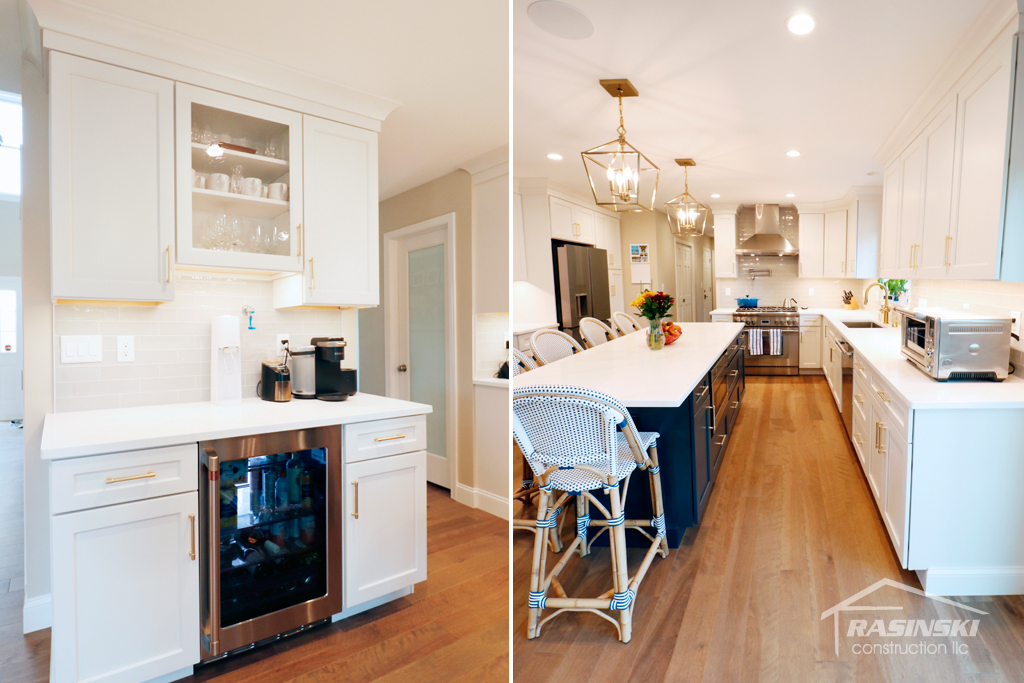
Water lines were added to their new bar area and a pot filler added over the stove for better accessibility when cooking and making drinks.
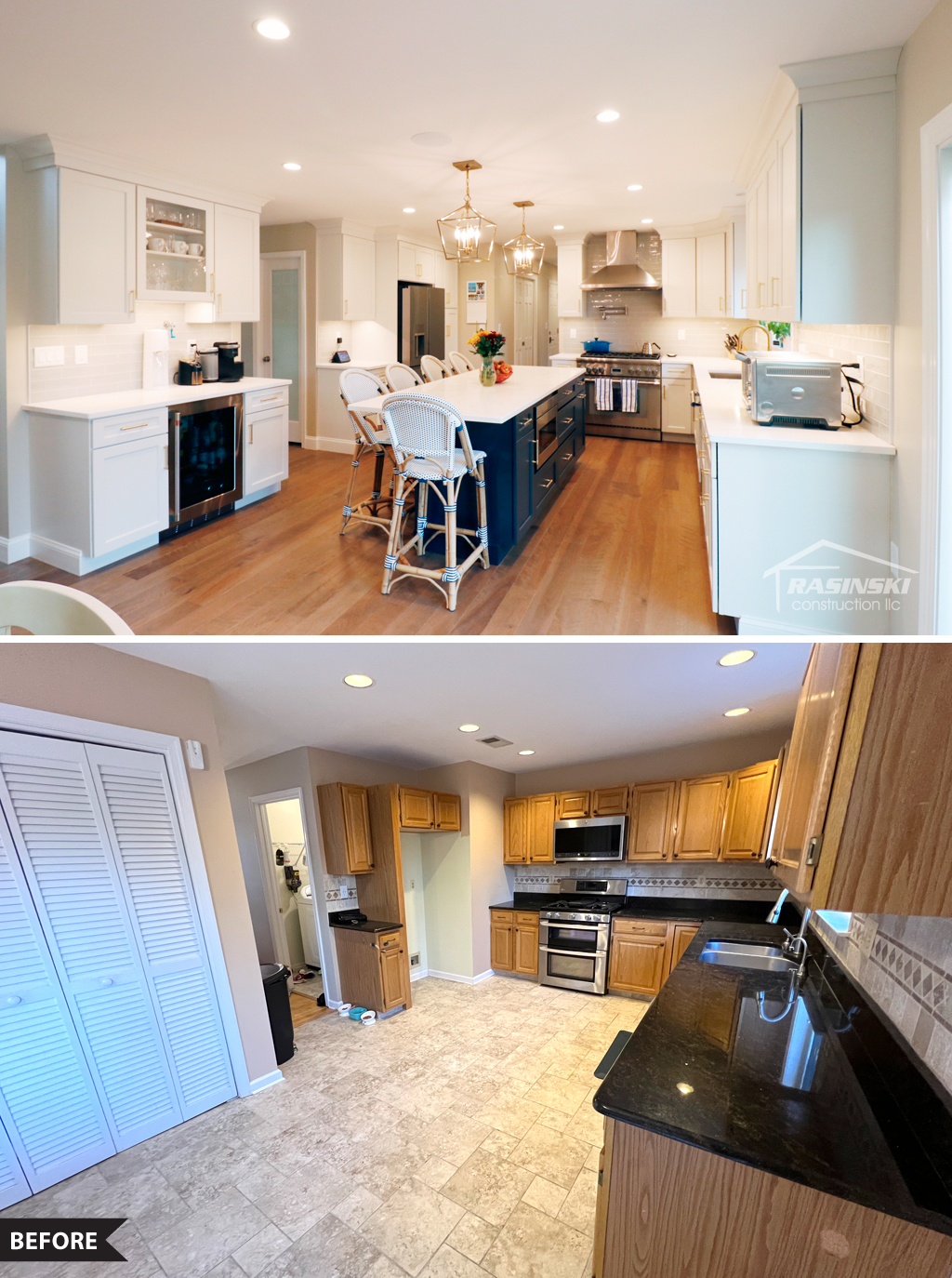
Call Rasinski Construction for your next modern kitchen remodel and let us help design a space perfect for each member of your family.
Phone: (732) 803-5688 | Email: info@oceancountyremodeling.com
View Samples of Other Kitchen Remodels – See What Client’s Say About Our Remodeling Services
Project Materials:
- Cabinets – Wellborn
- Kitchen Design – University Building Supply
- Countertops – Ana Stone
- Backsplash Tile – Avalon Flooring


