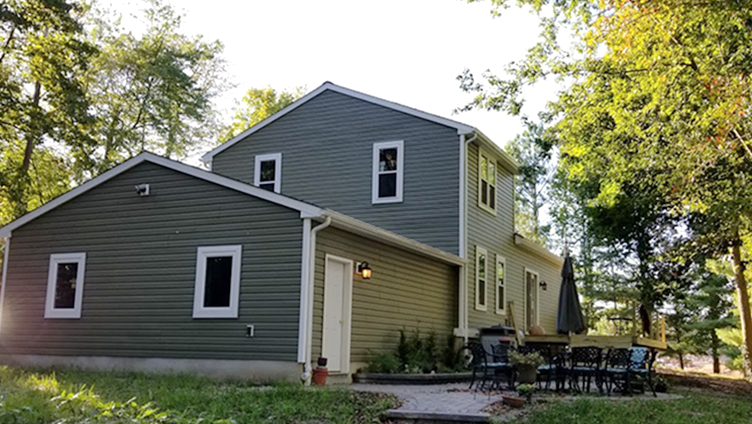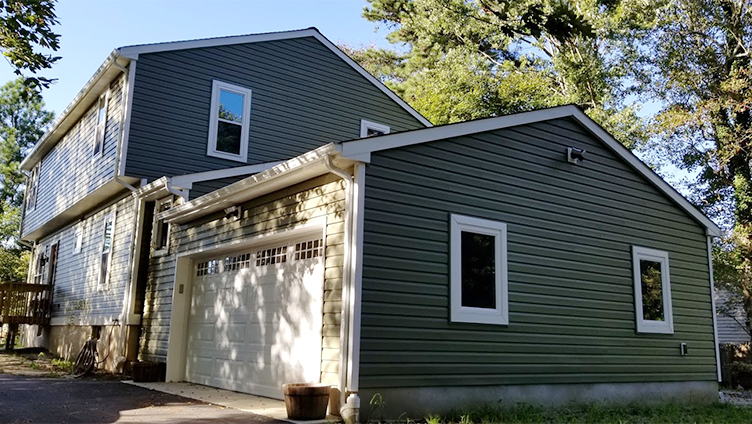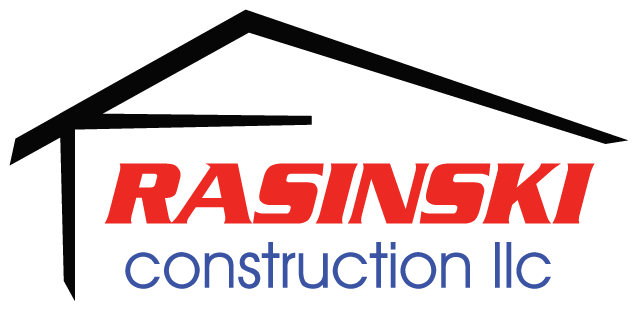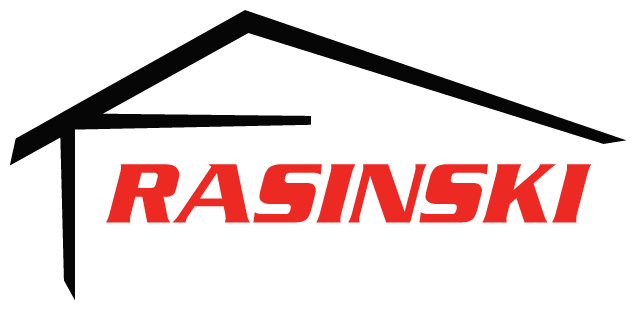The garage is a place to store vehicles, but for many homeowners, their garage needs to do double – sometimes triple – duty. We help homeowners throughout Ocean County maximize and even transform their garage through remodeling.
Here Are a Few Garage Renovation Ideas
Repurpose It.
Keeping the existing structure of the garage intact, by leaving on the garage door, turns the space into the perfect mix of an indoor and outdoor area. Adapt the space to meet your personal taste, whether that be a game room with a bar or just an additional lounge area, either route will take you to a unique space once you lift the garage door and it instantly becomes a three-walled room. It’s great for summer parties where guests can relax or play.
Transform It.
Maybe your garage can be put to better use. For some homeowners who need additional living space, the choice is to turn the existing garage into a completely new living area. A complete renovation of the garage will require a larger budget and timeline, but it answers the needs for an additional bedroom, a separate living space for multigenerational living or a dedicated room for storage.
Build It.
A garage that serves its intended purpose is a necessity for many homeowners. But what if your home is without a garage? A qualified contractor can build one from the foundation up if you have room on your property and remain in compliance with your town’s building code regulations. In addition to providing cover from harsh outdoor elements, garages provide additional safety and add value to your home.
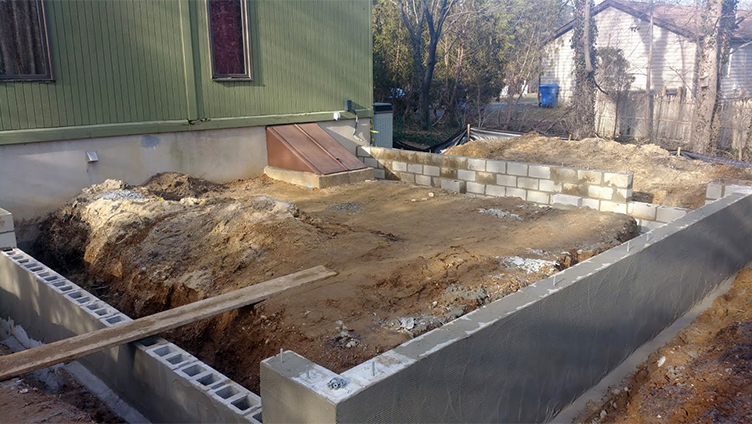
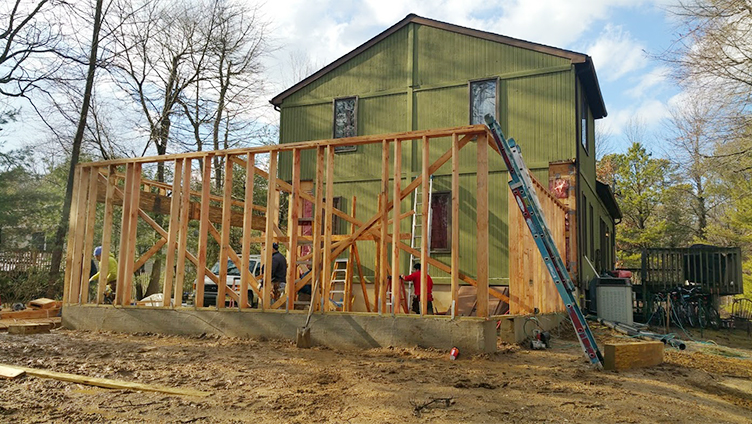
How a New Garage Gave a Family in Jackson the Storage Space They Craved
A family in Jackson outgrew their house and needed more storage space. Following a consultation with our team, the homeowners decided to add a garage to better meet their needs. We reviewed their town’s building regulation codes to confirm compliance and secured the appropriate permits. Following a comprehensive property survey, we concluded that there was work needed to the foundation before we could begin garage construction.
We needed to level the ground by elevating the steep grade drop in the back of the house, which required 200 yards of fill. With the foundation issue remedied, we built a 22′ x 24′ double car, attached garage, allowing for easy and direct access into the home. We also added an additional door, opposite the mechanical doors, that opens directly to the backyard allowing three convenient access points to the garage. By adding vertical and ceiling shelves, we maximized the space for storage, while still allowing for vehicle parking.
