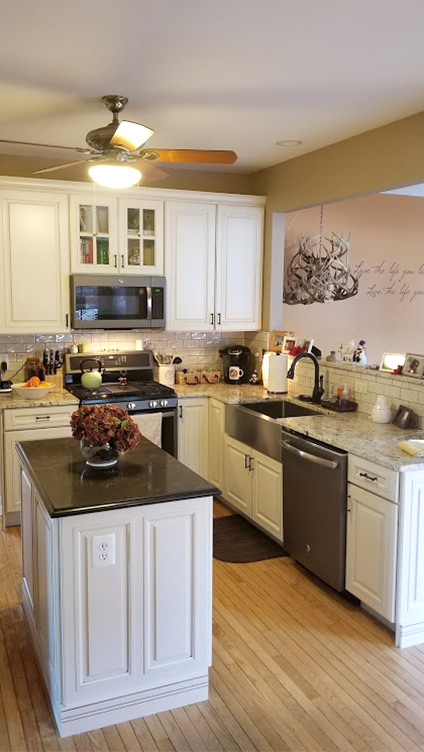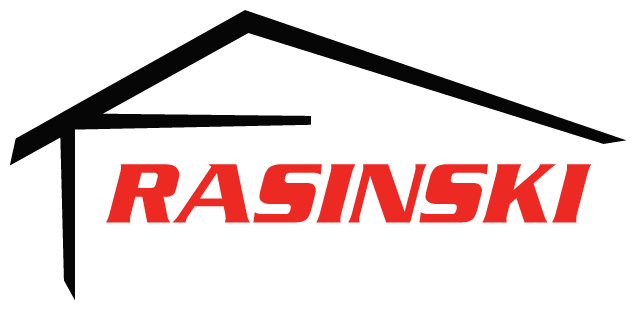While the kitchen may be the heart of the home, it is not always the most functional room in the house. For many homeowners, the kitchen fails to keep pace with family lifestyle and new trends. Lack of storage space, inefficient work space and non-existent entertaining space are just some of the challenges facing today’s families. Having remodeled many kitchens, we have some ideas for how to make your kitchen work for your needs.
Follow these Design Tips to Improve the Functionality of Your Kitchen
Choose an Island Wisely
A glorious kitchen island is a dream for most homeowners. It allows for more prep space, adds informal seating and serves as a space divider in an open floor plan home. Many islands will also do double duty with different counter levels that provide a separate breakfast bar and food prep or serving space. Adding a prep sink, warming drawers, wine storage or open shelving to your island, and you’ve got enormous function and form at your fingertips.
It’s easy to get carried away with all the possibilities, but an island isn’t the right fit for every kitchen. Just as one example, experts recommend at least 42 inches of clearance around all its edges. If you have enough clearance, consider the full size and layout of our kitchen to determine what shape and size island would work best in the space – the options are endless, but the wrong decision can result in even tighter kitchen space. Detached or mobile islands and peninsulas are viable options for many homeowners. Be sure to consult with your contractor for the right island solution.
Incorporate Ambient and Work Lighting into Your Kitchen Design
The functionality of a kitchen is heavily reliant on proper lighting; no matter the shape or size and therefore, should not be overlooked. First and foremost, lighting should be layered. One main light fixture in the center of the kitchen just won’t due. When deciding on the placement for additional lighting, think about food prep workspaces and daily family function. Install task lighting in those specific areas. Add overhead light fixtures above the island and sinks and install under cabinet lighting to illuminate the counter space. Not only will the hidden under cabinet lights play a functional role, it will also soften up the space and create a warm, glowing ambience that feels welcoming.
While layered lighting is intended to add functionality, don’t overlook the impact of a beautiful statement piece. But, just like deciding on an island, be sure to select a piece in proportion to the size and style of the kitchen. Lastly, dimmers will add layers on top of layers. Scene integration systems are a great way to preset these light settings. By allowing you to preset four different light settings, you won’t have to adjust the multiple layers of lighting in your kitchen every time you want to prep food, eat a meal or entertain guests at night. You can choose which layers of light you want to include in the preset and how bright or dim you prefer them.
Select Storage Solutions that Maximize Space & Enhance Style
Design and function must blend for the optimal kitchen. If your kitchen space is small, adding full cabinets above the counters might seem to provide the best functionality, but they might not be the best answer from a design standpoint. Open shelves will provide the storage you need while allowing for an open feel. Optimize storage and put your kitchen wall space to good use by mounting pegboards and wall hooks to hang pots, pans and cooking utensils. Another great place to store and display pots is over the island counter on a hanging pot rack! Lastly, maximize the storage in your corner cabinets, which are typically deeper, by installing a two-tiered carousel. This will allow you to utilize all the available space a corner cabinet provides, while also keeping every item effortlessly in reach.
There are a multitude of opportunities and life hacks to make a kitchen more functional. Remember to assess your space first and for larger projects or full renovations, be sure to consult with a licensed contractor.
If you live in the Ocean and Monmouth County, New Jersey area, contact our qualified team today to schedule a kitchen remodeling consultation. Peruse our Photo Gallery to see samples of our work and visit our Testimonials page to learn what clients are saying about our services.


